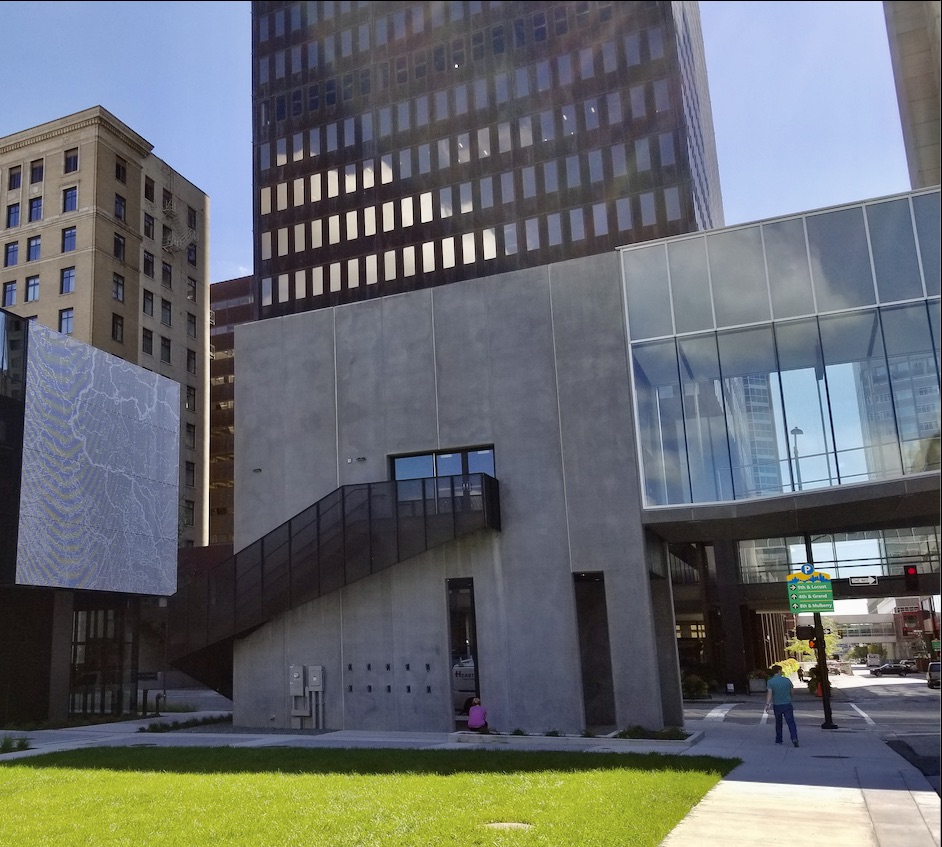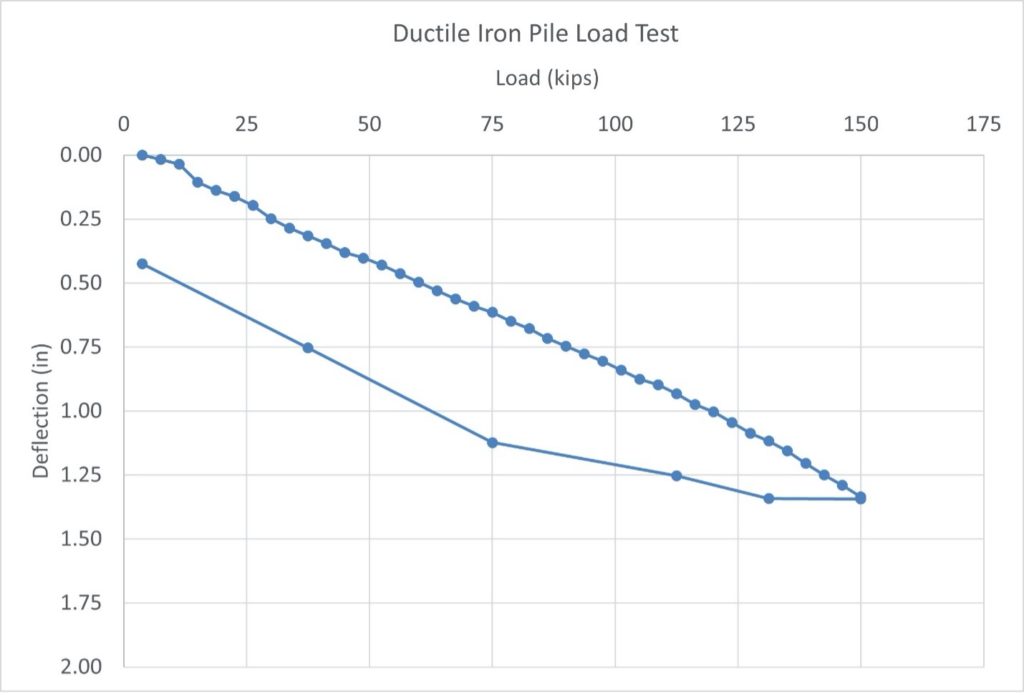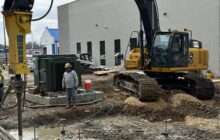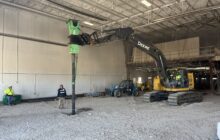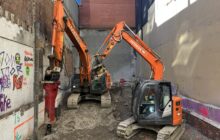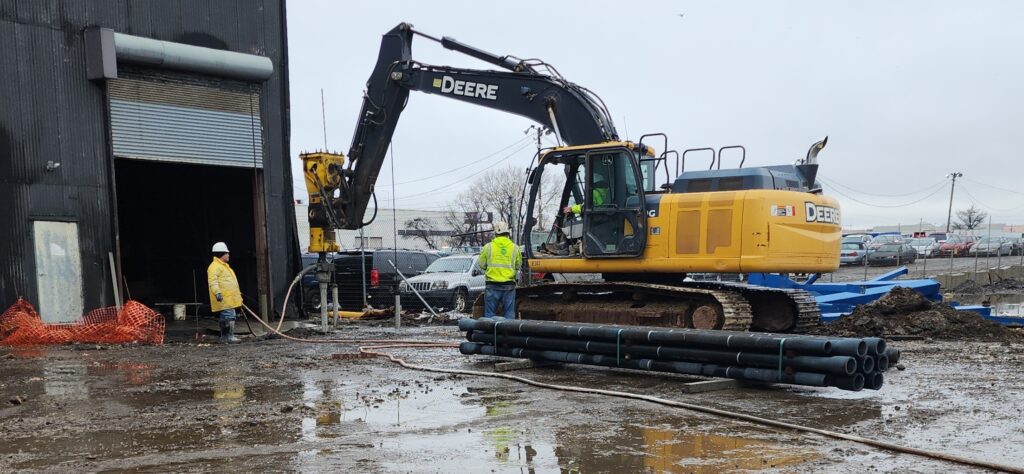Ductile Iron Piles provided support for temporary and permanent pedestrian bridge loads in low overhead, constrained access urban area.
Project Description:
As part of construction on the 665 Grand Avenue Tower project, a new SkyWalk pedestrian bridge was planned. The SkyWalk work scope involved installation of deep foundations for a temporary condition during demolition, demolition of the existing SkyWalk, installation of the remaining permanent foundations and reconstruction of the SkyWalk. The temporary and new foundations were subjected to compression and lateral loads and required installation within a tight access, low-overhead area with vibration sensitivity due to surrounding buildings in the downtown area.
Geotechnical Conditions:
Soil conditions consisted of up to 13 feet of loose to medium dense sand fill followed by medium dense sand with occasional silty sand / silt layers extending to weathered shale at depths of 65 feet. Groundwater was anticipated at depths greater than 20 feet below grade.
Project Challenges:
Provide deep foundation support for temporary and permanent pedestrian bridge loads in low overhead, constrained access urban area.
Advantages
- Low vibrations
- Ability to work in low overhead, constrained access
- Rapid Installation
- Resistance to both compression and lateral loads
- Demonstrated capacity through load testing
Design and Construction Solution
Reconstruction of the existing SkyWalk bridge required both temporary and permanent foundation solutions. Temporary foundation construction was needed to support a portion of the existing SkyWalk during demolition. Deep foundation installation for this situation required tight access and limited overhead conditions working around and beneath the existing SkyWalk structure. Following demolition, the new foundations needed to be installed and the combination of the temporary and new foundations formed the permanent foundation for the reconstructed SkyWalk.
Structural engineers at Rhaker Rhodes Engineering had prior experience with Ductile Iron Piles and reached out to DuroTerra and local DIP designer Ground Improvement Engineering, LLC (GIE) to discuss project feasibility. The Ductile Iron Pile option was feasible to support the compression loads by driving piles through the fill and sand to terminate on rock at depths of 65 feet. However, more extensive review was required for resistance of the lateral loads. DuroTerra and GIE worked collaboratively with Rhaker Rhodes Engineering to evaluate and analyze the lateral loading resistance using DIPs. Final plan included a total of 24 Ductile Iron Piles to resist up to 75 kips of compression load and 4 kips of lateral loads.
A Series 118/7.5 Ductile Iron Pile (118 mm outer diameter with 7.5 mm wall thickness) was designed to achieve the required capacities. Foundation Service Corp. installed the Ductile Iron Piles in multiple phases to accommodate the sequencing for the temporary and permanent foundation construction. During the temporary phase, a load test pile was installed to terminate by achieving set on the rock at depths on the order of 65 feet. The pile was load tested to 150 kips (200% of the design load). A total of 0.61 inches of deflection was observed at the design load. The test was loaded up to maximum load of 150 kips (200%) and recorded 1.34 inches of deflection. The pile rebounded to a net deflection of 0.42 inches at the alignment load. Load test results confirmed acceptable pile performance.
Following completion of the successful load test, the 13 piles slated for temporary construction were installed. Later in the project, FSC remobilized to install the remaining 11 piles. All piles were eventually connected through a continuous mat foundation to support the reconstructed SkyWalk bridge. The installations were accomplished in the congested urban environment with limited vibrations and impacts on the adjacent buildings.
Project Team Members
DIP Design Partner: Ground Improvement Engineering, LLC
DIP Installation Partner: Foundation Service Corp.
Geotechnical Engineer: Terracon
General Contractor: Nelson Construction & Development
Structural Engineer: Raker Rhodes Engineering

