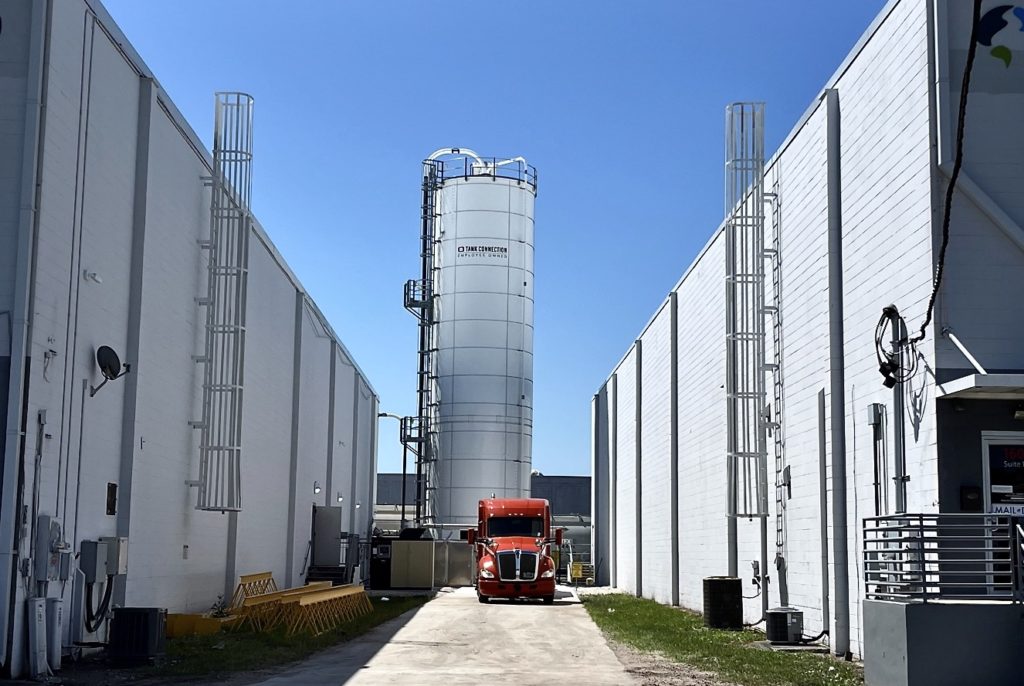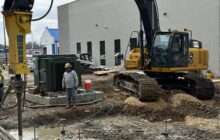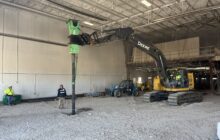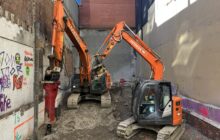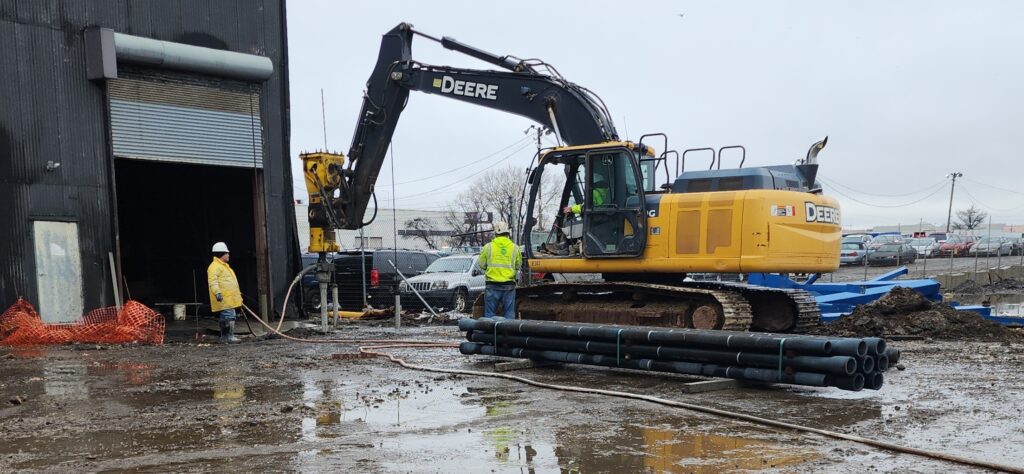Ductile Iron Piles used in tight access between existing buildings to support the silo foundation subjected to a combination of compression, tension and lateral loads.
Project Description:
Plant modifications at the National Gypsum manufacturing facility included construction of a new 70-foot tall, 18.5-foot diameter limestone silo located within a narrow alley between two existing buildings. Loads on the silo mat foundation were 1,000 kips (compression), 40 kips (lateral) and 650 ft-kips of overturning moment due to wind.
Geotechnical Conditions:
Subsurface conditions encountered at the silo location included 32 feet of medium dense sand followed by 25 feet of loose clayey and silty sand and 20 feet of soft clay. Below the clay, very loose to loose clayey sand was encountered for 10 feet and transitioned into medium dense to dense sand. Groundwater was anticipated around 10 feet.
Project Challenges:
Install a deep foundation system in tight access between existing buildings to support the silo foundation subjected to a combination of compression, tension and lateral loads.
Advantages
- Easily access tight working area between buildings
- Rapid installation with nearly 1,000 LF/day
- Successful load testing to confirm design loads
- Easy mobilization to site compared with larger piling operations
Design and Construction Solution
The geotechnical engineer recommended rigid inclusions or augercast piles (ACIP) to support a mat foundation for the silo. However, these systems require a large vertical mast rig to reach the depths needed to penetrate the loose sand and soft clay and presented access and safety issues working next to the existing building. The large equipment would also be expensive to mobilize to the site for the small scope of work. O’Neal, Inc., contacted DuroTerra for an alternative approach using Ductile Iron Piles to access the constrained area.
DuroTerra reviewed the information and concluded that a Ductile Iron Pile solution was ideally suited for the project. DuroTerra and our local DIP designer (Geopier) developed options for various capacities for the structural engineer. The final design included a total of 20 piles with loads of 73 kips (compression), 10 kips (tension) and 2 kips (lateral).
The Ductile Iron Pile design featured Series 118/7.5 piles (118 mm diameter with wall thicknesses of 7.5 mm) with an oversized 220 mm conical drive shoe to construct an 8.5 inch diameter grouted friction pile. Piles were driven to completely penetrate the weak soil zones and terminated at depths of 98 feet below grade. Following installation, a high strength 1” Grade 150 ksi threadbar was inserted 25 feet into the wet grout to meet the limited tension resistance requirement.
Peterson Contractors, Inc. (PCI) performed load testing at the site to confirm the design performance of the friction Ductile Iron Pile solution. The compression load test confirmed the design with deflections of 0.15 inches at the 100% design load of 73 kips and 0.53 inches at the 200% design load of 146 kips. PCI performed the production installation of the 20 piles in only 2 days – averaging nearly 1,000 LF/day. The use of the DIPs provided a rapid and safe approach for supporting the new silo mat within close proximity to the existing buildings.
Project Team Members
DIP Design Partner: Geopier Foundation Company, Inc.
DIP Installation Partner: Peterson Contractors, Inc.
Geotechnical Engineer: S&ME, Inc.
General Contractor: O’Neal Inc.
Structural Engineer: O’Neal Inc.

