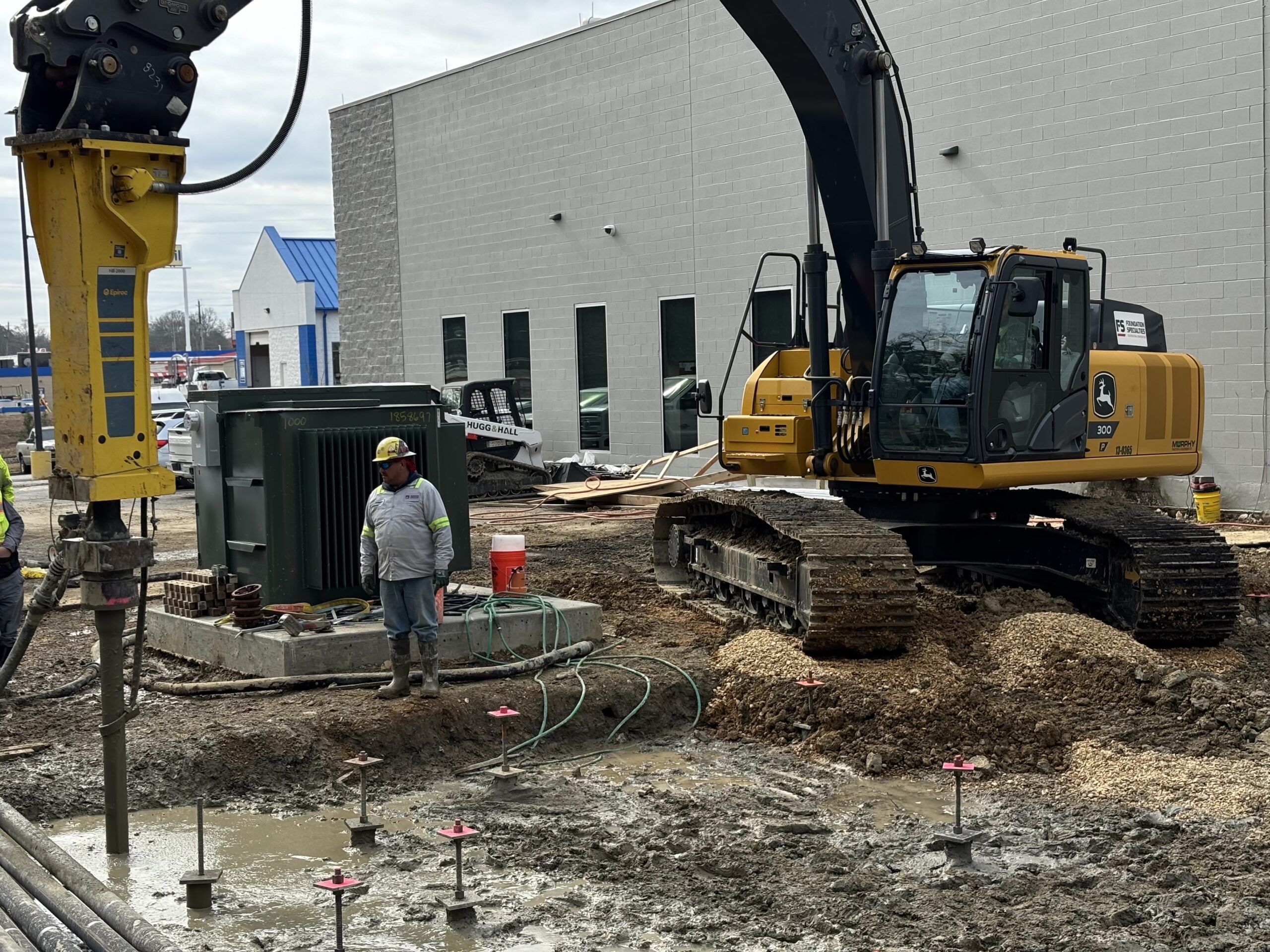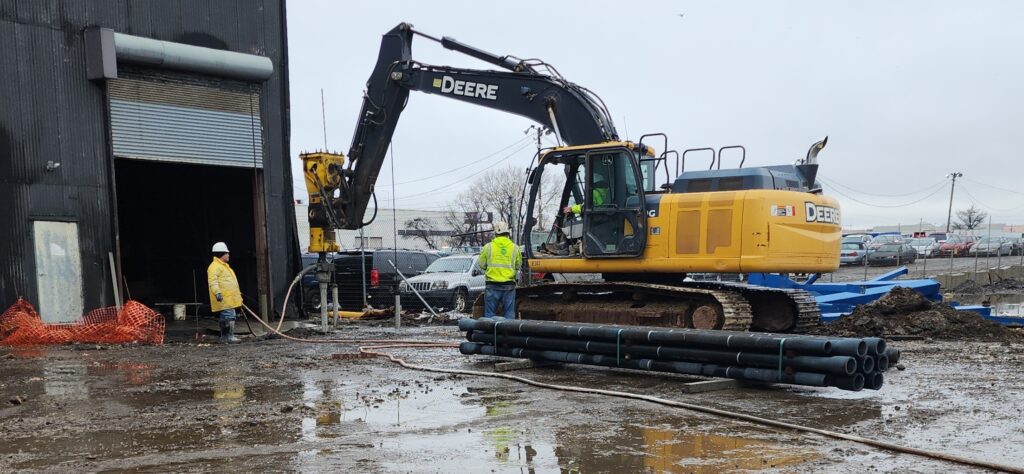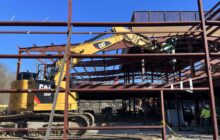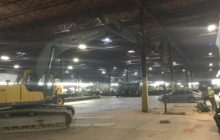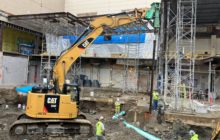Ductile Iron Piles provided a cost-effective deep foundation solution for support of the heavy LINAC mat in the small work area in a manner that wouldn’t disrupt normal activities at the adjacent clinic.
Project Description:
The project consisted of providing deep foundations for the support of a new Linear Accelerator (LINAC) vault at the existing CARTI Cancer Center in El Dorado, Arkansas. The new addition has an approximate footprint of 2,200 sq ft. The new vault is supported on a concrete mat and is constructed with concrete walls up to 4 feet thick and a concrete roof. Overall dead and live loads for the heavy structure result in a contact pressure below the mat foundation of 5,000 psf.
Geotechnical Conditions:
Soil conditions consisted of an upper 6-ft thick stratum of fill, consisting of variable amounts of fine sandy clay and sandy silt with gravel and some decayed organics underlain by very soft to stiff fine sandy clay or plastic clay extending to depths of 55 to 70 feet. A zone of dense to very dense silty sand was encountered from 55 to 70 feet in one of the borings. Groundwater was encountered in the borings at depths on the order of 20 feet.
Project Challenges:
The project team needed to provide a cost-effective deep foundation solution for support of the heavy LINAC mat in the small work area in a manner that wouldn’t disrupt normal activities at the adjacent clinic. Site constraints were not well-suited for traditional, large deep foundation equipment. The project team consulted with design-build specialty contractor Foundation Specialties Geostructural Construction (FSGC) to explore alternative deep foundation options. FSGC proposed the use of Ductile Iron Piles (DIPs) as an option that could be easily installed in the limited access areas of the site, while providing high-capacity piles to support the loads of the heavy mat foundation.
Advantages
- Easy site access in constrained working area
- Low vibrations near existing clinic
- Rapid installation compared with traditional deep foundations
- Substantial cost savings compared with other pile systems
Design and Construction Solution
In collaboration with UES (the project geotechnical engineer), FSGC offered a design solution using exterior-grouted Series 118/9.0 (118 mm O.D. and 9 mm wall thickness) DIPs, installed with a 220 mm O.D. grouting shoe. Preliminary evaluations suggested that exterior-grouted DIPs driven to a depth of about 44 feet could provide up to 100 kips of allowable capacity in friction and end-bearing. The project structural engineer completed the foundation design utilizing a total of 49 Ductile Iron Piles, designed for a working capacity of 100 kips in compression and up to 15 kips in tension.
An up-front load testing program was performed on a 44-ft test pile to confirm the Ductile Iron Pile working capacity of 100 kips. After successfully loading to 200% of the design capacity (200 kips) to verify adequate performance, FSGC continued loading the test pile up to 250 kips (250% of the design load) to observe behavior at higher loads. The testing demonstrated elastic behavior of the exterior-grouted pile at loads well beyond the calculated design capacity. FSGC used a John Deere 300 excavator equipped with an Epiroc HB2000 percussion hammer to install the DIPs. A total of 49 DIPs were installed for the project in about 6 work days, averaging over 400 LF per day.
Project Team Members
DIP Design/Build Partner: Foundation Specialties Geostructural Construction
Geotechnical Engineer: UES (Grubbs, Hoskyn, Barton & Wyatt)
General Contractor: Baldwin & Shell
Structural Engineer: PE Inc. Structural Engineering

