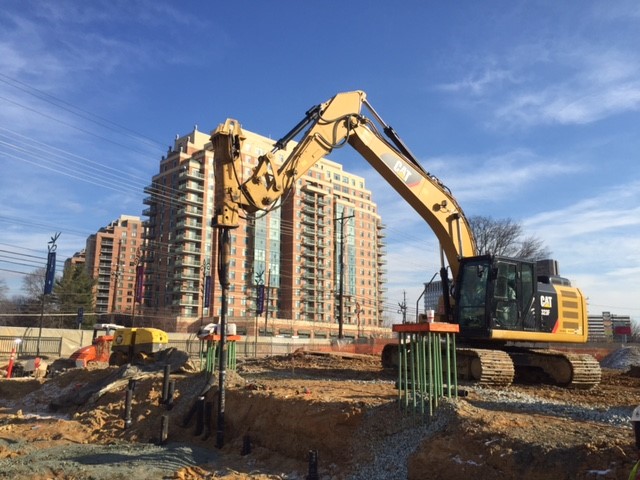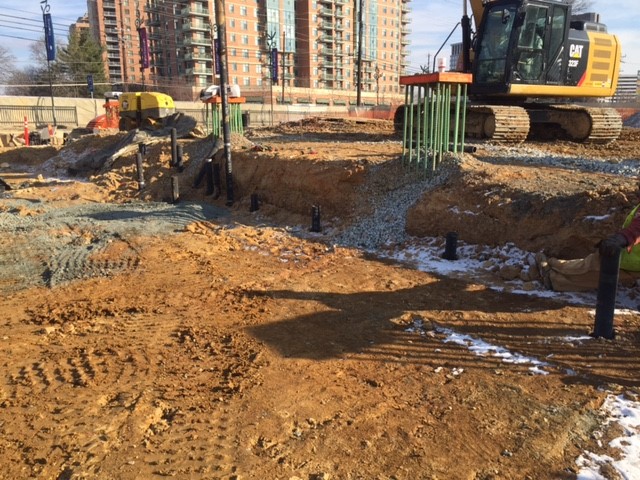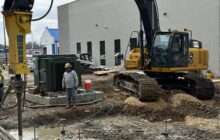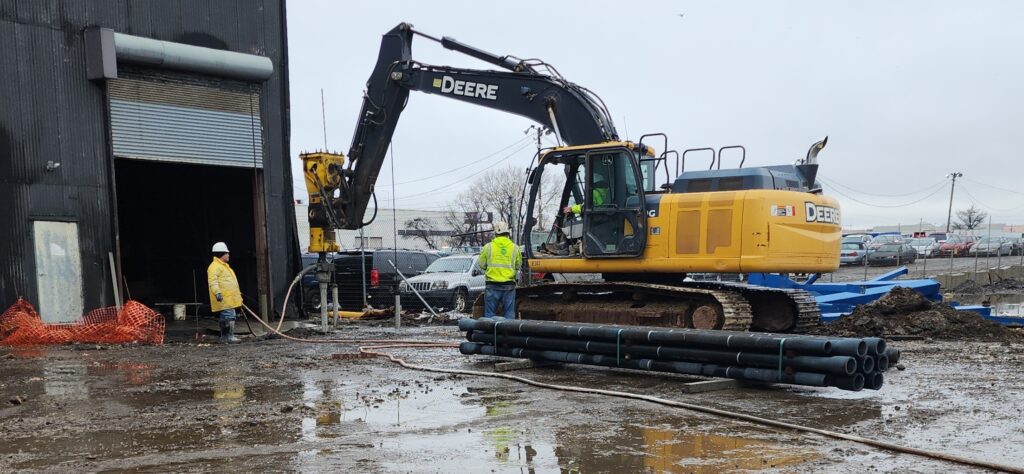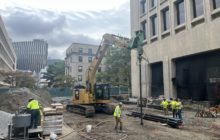Introduction:
Growth of urban retail and mixed-use development communities is happening in many metropolitan areas. Located only minutes from the White Flint Metro Station in Montgomery County, MD, Pike & Rose represents a 24-acre pedestrian-friendly, urban community. Continued expansion included construction of the new two-story, 36,000 square foot REI Store in Block 8 of the development adjoining a new 19-story residential tower. Column loads for the store ranged from 52 to 427 kips and wall loads were 4.3 to 16.1 kips/foot.
Geotechnical Conditions:
Subsurface explorations at the site encountered soft to medium-stiff clay fill extending to depths of 3 to 14 feet below grade followed by natural loose to medium dense silt and silty sand to depths of at least 30 feet. Very dense materials (weathered rock) were encountered at depths ranging from 33 to 74 feet below grade. Groundwater was observed 25 to 38 feet below grade.
Project Challenges:
Cost-effectively support the 2-story structure while limiting differential settlement between the retail structure and adjoining 19-story tower supported on high capacity drilled shifts.
Advantages
- Rapid installation
- High stiffness for reduced differential settlement
- Low vibrations in sensitive urban area
- Ease of access on congested site
- High capacity
Design and Construction Solution:
Construction of the new 2-story building on a site characterized by soft undocumented fill required foundation support for settlement control. The Geotechnical Engineer recommended the use of Geopier® ground improvement for footings designed for 6,000 psf. However, the building was also designed to connect to the adjacent 19-story residential tower to be constructed on drilled shafts bearing on rock. The design team was concerned about the potential for differential settlement at the connection between the two structures and the potential for distribution of shallow footing stresses on adjacent below grade vaults. To address these concerns, the design team planned for pile-supported foundations along the wall adjacent to the tower.
GeoStructures, Inc., installer of both Geopier® ground improvement and DuroTerra’s Ductile Iron Piles, offered a unique cost-effective foundation solution combining Geopier ground improvement across the majority of the site and Ductile Iron Piles along the column line adjacent to the tower. The Ductile Iron Pile solution consisted of Series 118/7.5 (118 mm diameter with 7.5 mm wall thickness) piles installed to terminate on very dense weathered rock. The piles were designed for a working load of up to 40 tons.
A total of 38 Ductile Iron Piles were driven in 2 days. Pile lengths ranged from 27 to 58 feet before reaching “set” of 1 inch or less of movement in 50 seconds or more. The Plug and Drive, bell and spigot connection enabled the installation of the piles to the variable depths without excess cut-offs at shallow piles or unanticipated field welding at deep piles.
Project Team Members
DIP Design/Build Partner: GeoStructures, Inc. / GeoConstructors, Inc.
Geotechnical Engineer: ECS Mid-Atlantic, LLC
Construction Manager: LF Jennings
Structural Engineer: Armour Unsderfer Engineering
Architect: Callison RTKL, Inc.

