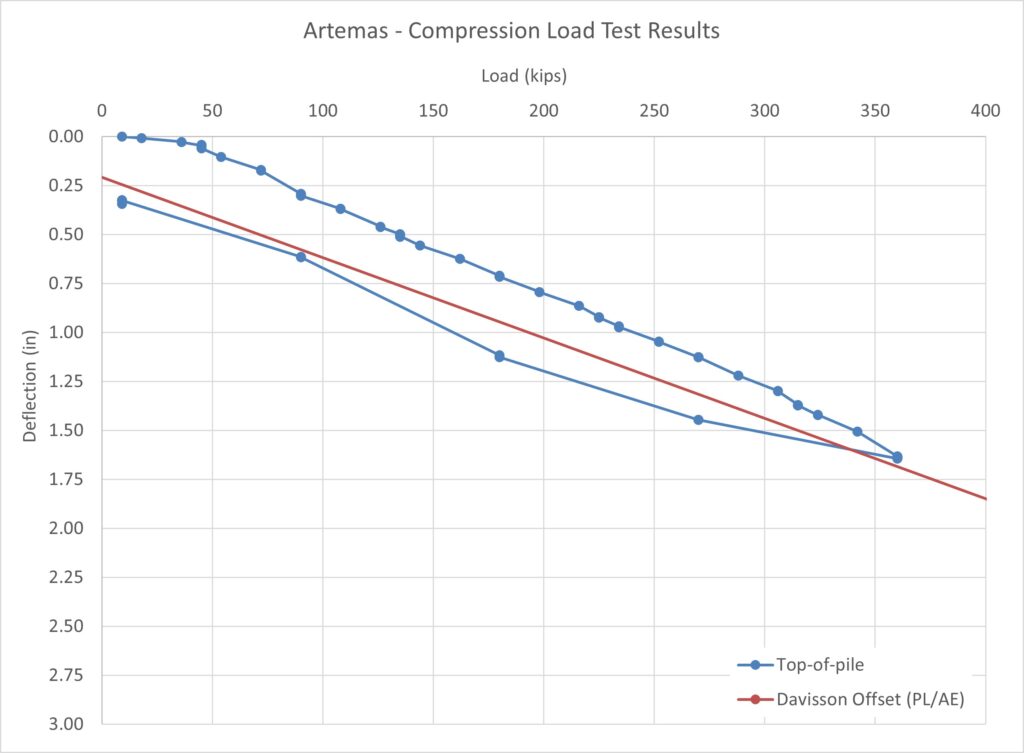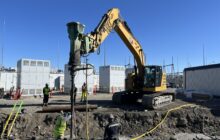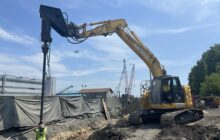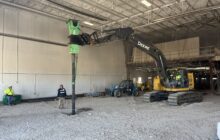Ductile Iron Piles provided a foundation solution along the eastern edge of the site to limit vibrations and transfer building loads below the zone of influence of the adjacent MWRA utilities.
Project Description:
The new complex consists of a 112,000 square-foot, 4-story timber-framed over 2 level concrete podium structure offering 396 residential units and retail space surrounding two large central courtyards. Two Massachusetts Water Resources Authority (MWRA) sewer easements are located along the eastern portion of the site with a 54-inch diameter sewer immediately adjacent to site.
Geotechnical Conditions:
Explorations performed near the utility easements encountered up to 12 feet of uncontrolled granular fill, up to 6 feet of organics and a thin, intermittent marine sand layer. The fill, organics and sand were underlain by marine clay extending to depths ranging from 60 to 90 feet below grade. The marine clay was underlain by medium dense to dense glacial till. Weathered Cambridge Argillite was encountered at depths of 107 to 113 feet.
Project Challenges:
Provide a foundation solution along the eastern edge of the site to limit vibrations and transfer building loads below the zone of influence of the adjacent MWRA utilities.
Advantages
- Low vibrations to minimize impact to utilities
- High capacity transferred to rock bearing layer
- Cost and schedule savings compared with micropiles
- No depth limitations to easily manage varying rock depths
- Demonstrated capacity through load testing
Design and Construction Solution
Ground improvement was planned for foundation support for the majority of the structure. However, due to vibration concerns and potential for inducing stress on the adjacent utilities, an alternative foundation system was needed where the project bordered the MWRA easement. The geotechnical recommendation for foundation support along the eastern portion of the site suggested drilled micropiles. Ductile Iron Piles were also recommended as a cost-effective alternative to the micropiles provided the vibration levels were acceptable on-site and the system was accepted by the Project Geotechnical Engineer (McPhail Associates) and MWRA. The structural designs featured piles with capacities of up to 90 tons (compression), 10 kips of tension and 10 kips of lateral (at select locations).
Offering more than $0.5M of cost savings and substantial schedule savings, the project team proceeded with a Ductile Iron Pile testing program. The approach used Series 170/9.0 Ductile Iron Piles (170 mm OD with 9 mm wall thickness). A threadbar was wet-set in the interior grout to provide tension capacity where required. All piles were planned to be driven through the fill, organics, sand and thick marine clay to terminate on glacial till or rock by achieving “set” (1” or less of penetration in 50 seconds).
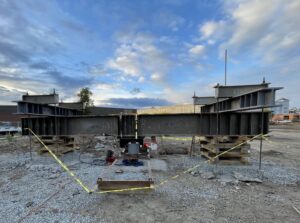 A total of 10 indicator piles were installed along the eastern building portion to demonstrate the low vibration levels generated during driving of the Ductile Iron Piles. All piles were driven to achieve “set” on the underlying till/rock. Pile lengths ranged from 90 to 104 feet. Vibration levels at distances of 10 to 15 feet away were negligible and presented minimal risk of impacting the utilities within the easement. One of the piles was selected for a compression load test program as a part of the evaluation.
A total of 10 indicator piles were installed along the eastern building portion to demonstrate the low vibration levels generated during driving of the Ductile Iron Piles. All piles were driven to achieve “set” on the underlying till/rock. Pile lengths ranged from 90 to 104 feet. Vibration levels at distances of 10 to 15 feet away were negligible and presented minimal risk of impacting the utilities within the easement. One of the piles was selected for a compression load test program as a part of the evaluation.
The selected test pile was installed to a depth of 94 feet. The pile was instrumented with four (4) Geokon strain gauges. A compression load test was performed to verify the performance of the pile up to 200% of the design load. At loads of 100% (180 kips) and 200% (360 kips) of the design load, deflections of 0.72 inches and 1.64 inches, respectively, were measured. The maximum test load was held to demonstrate creep acceptance. The net deflection after unloading was limited to 0.32 inches. In addition, strain gauge measurements confirmed that more than 290 kips was transferred to the tip of the pile to satisfy the local building code requirements for transfer of the full design load to the bearing strata during the test. After completing the full test schedule, the geotechnical contractor (Helical Drilling) elected to reload the pile to better assess an ultimate capacity. The pile was then reloaded in increments up to a maximum of 414 kips where a creep hold was successfully performed before unloading. The testing successfully demonstrated the high design capacity (and beyond).
With the completion of a successful load test program, the previously installed indicator piles were grouted on the interior and completed for use as production piles. An additional 110 production piles were then installed at the project. Piles were installed to lengths ranging from 84 to 109 feet. Over 11,600 feet of pile was installed in 16 working days, providing significant savings in the pile cost and schedule compared with the micropile option.
Project Team Members
DIP Design/Build Partner: Helical Drilling
Geotechnical Engineer: McPhail Assocaites, LLC
General Contractor: LMC
Structural Engineer: Veitas & Veitas Engineers


