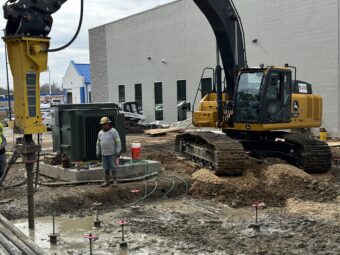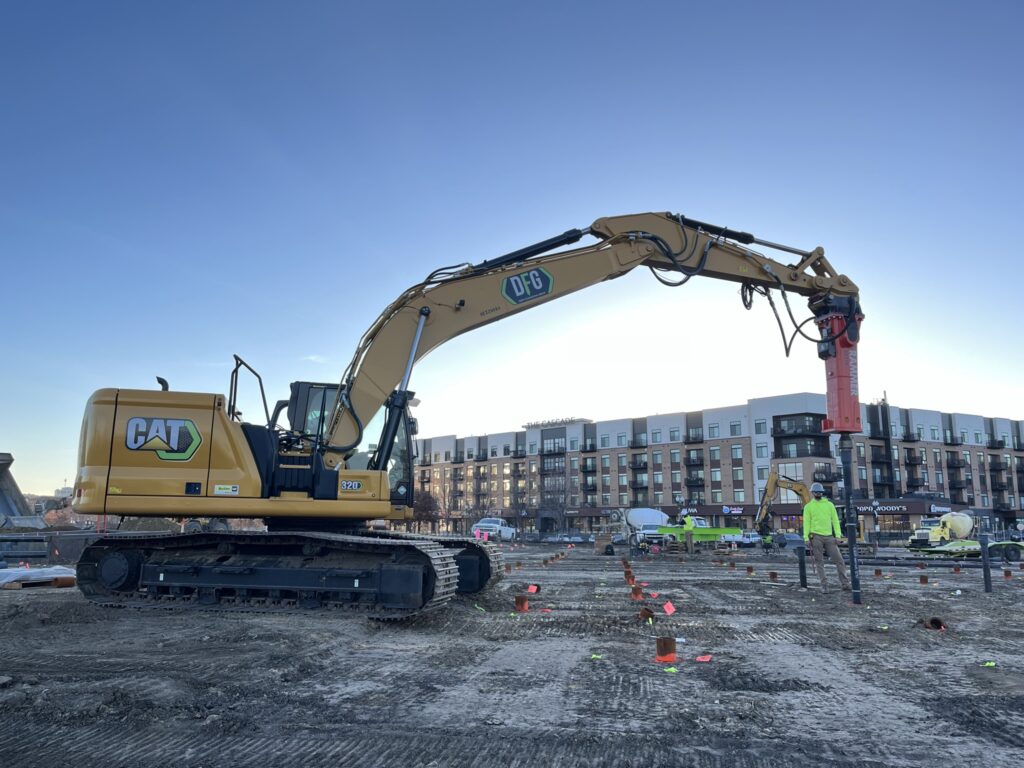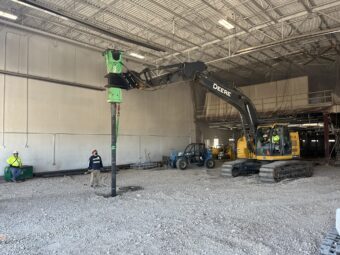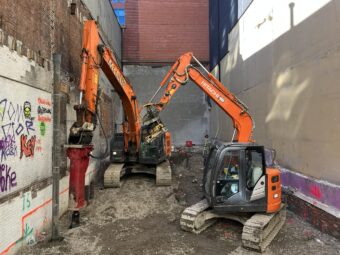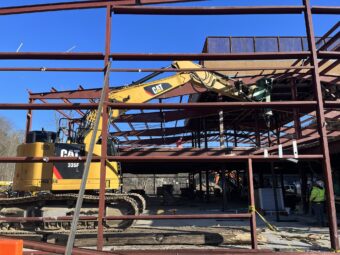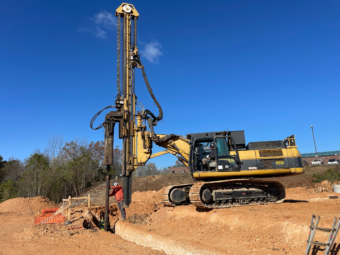Can Piles Be Rigid Inclusions?
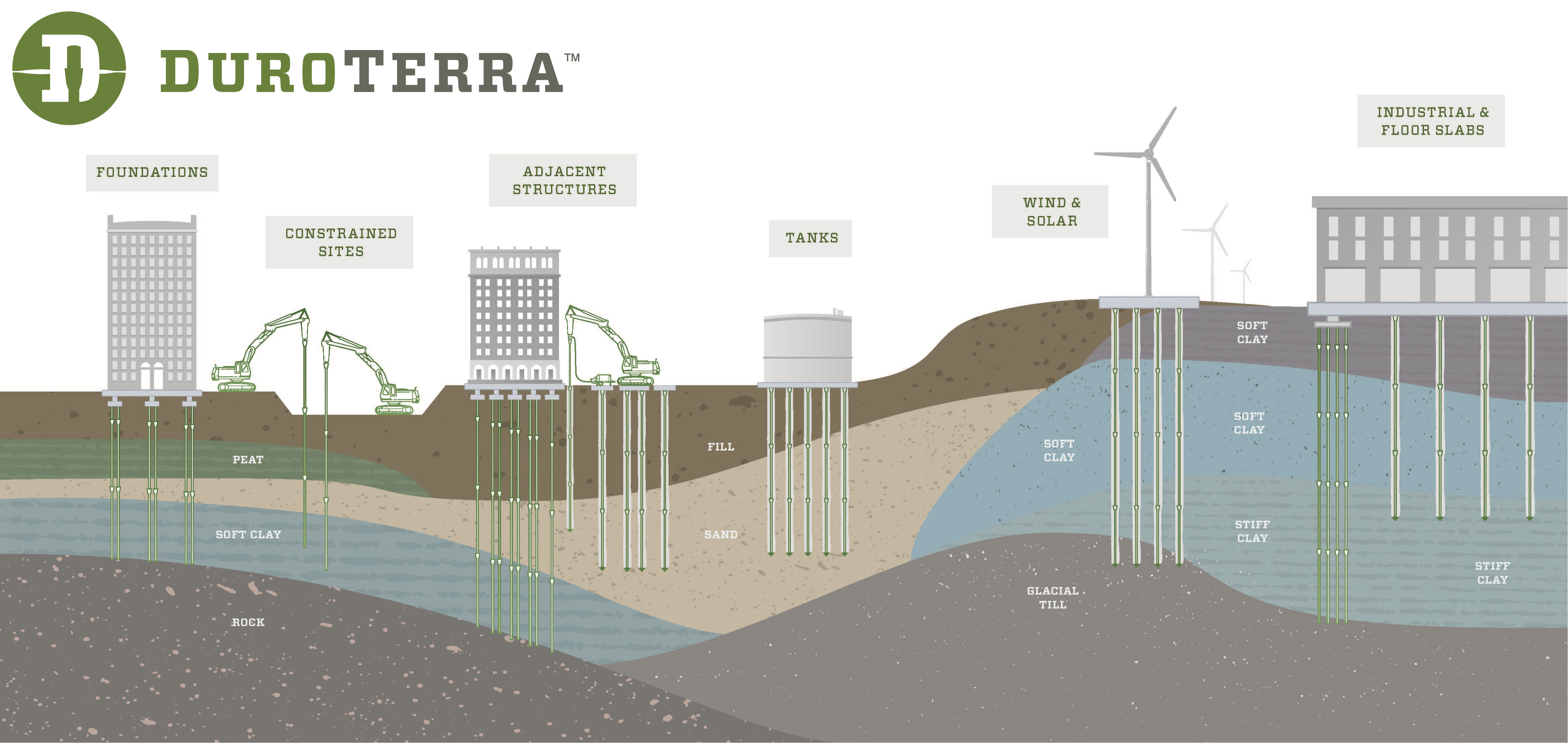
To answer this question, first consider how the use of Ground improvement (GI) and Rigid Inclusions (RIs) for settlement control has changed the geotechnical industry over the last couple of decades. Because of the cost-savings and efficiencies associated with shallow foundation design supported by rigid inclusions, we often get asked if Ductile Iron Piles can be used as a rigid inclusion. It brings up a broader and interesting question – what kind of piles can be used as rigid inclusions? That question was posed in a presentation a few years back when the speaker asked the audience which of the following systems could be a rigid inclusion: 1) pipe piles, 2) augercast piles, 3) ground improvement columns or 4) timber piles? His insightful answer was “All of them!” (depending on how they were designed and the connection detail between the foundation and the element).
While the vast majority of Ductile Iron Pile projects support traditional grade beams, pile caps or structural slabs, an increasing number of jobs have incorporated DIPs as Rigid Inclusions. Some examples include situations where site constraints don’t permit access to larger RI equipment. DIP installations only require medium sized excavators, allowing DIPs to be installed in hard-to-reach portions of jobsites. Other times, unexpected changes in bearing layers may require RIs to extend deeper than typical RI equipment will allow. For these cases, the segmental nature of DIPs allows foundation elements to be installed to nearly any (practical) depth.
Regardless of the reason, when using DIPs, piles, or “traditional” RI systems, a load transfer layer (typically engineered aggregate) is required to support the foundation, create separation between the elements and the footing, and to transfer foundation loads to the stiff RI element. In the case of small diameter elements (like DIPs), an oversized bearing plate is included at the top of the pile to help with further load concentration.
So, can DIPs be Rigid Inclusions? Like the answer to so many other questions in our industry, “Well, it depends!” But with the right engineering approach, it can and has been done successfully for the right application. Please read below for two example projects where DIPs as rigid inclusions were used. Do you have a job where Rigid Inclusions are the right geotechnical solution, but site conditions make it challenging? If you do, please check out our website or contact us to see how we can help.
PROJECT EXPERIENCE – 288 MEEKER AVENUE
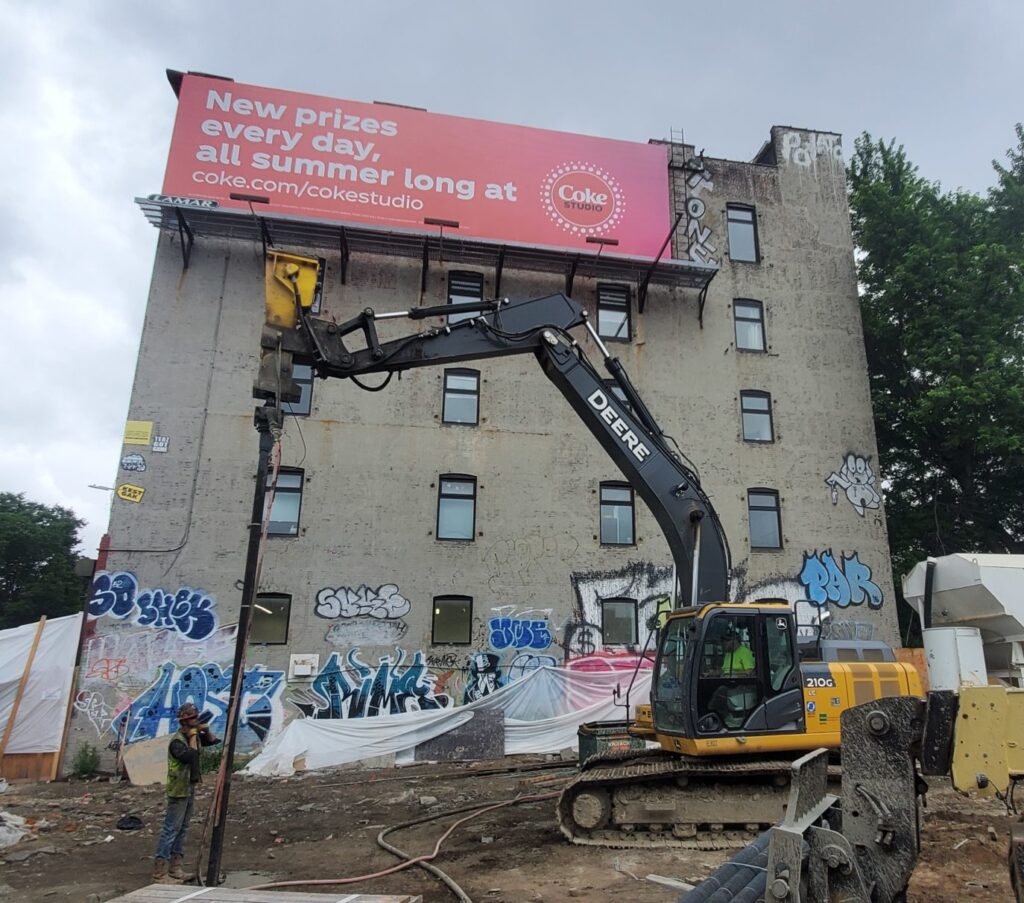
Construction of a new 8-story, 58,000 square foot residential building in Brooklyn, NY was planned on a constrained urban site. Soil conditions consisted of urban fill up to 10 feet followed by a mix of stiff clay and silt and medium dense sand to 30 feet followed by medium dense to dense sand to 50 feet where very hard clay was encountered.
Foundation support was originally specified for drilled micropiles. However, due to the high cost and slow production of micropiles, the project team explored alternative foundation options including ground improvement and Ductile Iron Piles. Ground improvement was eliminated due to the vibration concerns and challenges working on the congested site. Instead, Ductile Iron Piles were selected based on cost savings over micropiles, rapid production, and the ability to install piles with limited vibrations.
Rather than approaching the project with traditional support of pile caps and grade beams, a rigid inclusion approach using the Ductile Iron Piles was proposed to provide the required settlement control. A solution using exterior grouted Series 118/7.5 Ductile Iron Piles installed with a 220 mm diameter grout shoe was constructed to provide compression capacities of 75 kips per element. The top-of-pile included an oversized 18-inch square steel plate supporting an engineered aggregate pad over the DIPs. Shallow foundations bearing on the engineered pad were then supported by groups of DIPs.
Following a successful load test program, 216 Ductile Iron Piles were installed across the site. Installation of piles with average lengths of 31 feet was completed in only 3 weeks while maintaining limited vibrations and working on the constrained urban site. To learn more about the project, check out the full project summary.
PROJECT EXPERIENCE – MATSON MILL
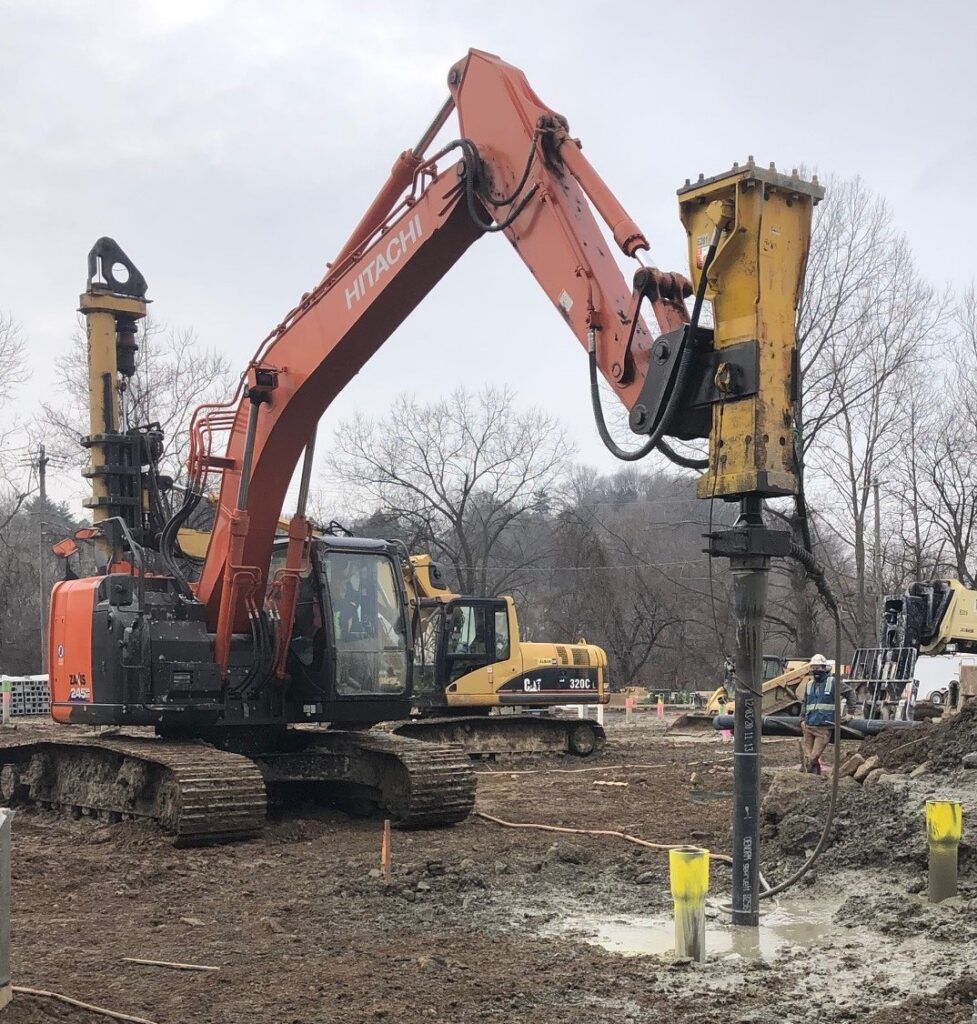
The Matson Mill project in Conshohocken, PA included a five-story, 318,000 square foot multi-family condominium building. The structure consisted of a structural steel podium with wood framing above. The site was located near the Schuylkill River and included an historic fill ranging in depth from 8 to 23 feet. The fill included a mixed soil matrix along with construction debris, rock, buried slabs, cinders and remnant rail structures from the site’s previous use. Below the fill, residual silt and clay soils were encountered above the rock that was expected to range from 18 to 33 feet below grade.
The project was designed for support of shallow foundations using a rigid inclusion ground improvement system. During installation, it was discovered that the weathered rock surface extended much deeper, up to 65 feet in some areas. With limitations on the treatment depth of the ground improvement equipment, an alternative approach was needed to keep the project schedule on track.
Based on previous experience on other sites with variable rock conditions, GeoStructures, Inc. proposed an exterior grouted Ductile Iron Pile system. With only a few days for lead time, Ductile Iron Piles could be delivered to the site and installed with equipment already mobilized to the site. The Plug and Drive connection allowed the DIPs to be driven to variable depths to terminate on rock and easily address the site variability without material waste. Since the project was already designed for rigid inclusion support, the Ductile Iron Pile solution incorporated oversized bearing plates and an engineered granular pad to provide compatibility with the rigid inclusion design.
GeoStructures installed Series 170/9.0 Ductile Iron Piles with a 270 mm grout shoe using an exterior grouted installation method to replicate the rigid inclusions. All piles were driven to achieve “set” on the rock at depths ranging from 35 to 65 feet. Piles were designed for 150 kip working capacity. Load tests were performed to 200% of the design load and showed only 0.12 inches of movement at the design load. In all, the installations and testing required only 10 working days to complete. To learn more about the project, check out the full project summary.


