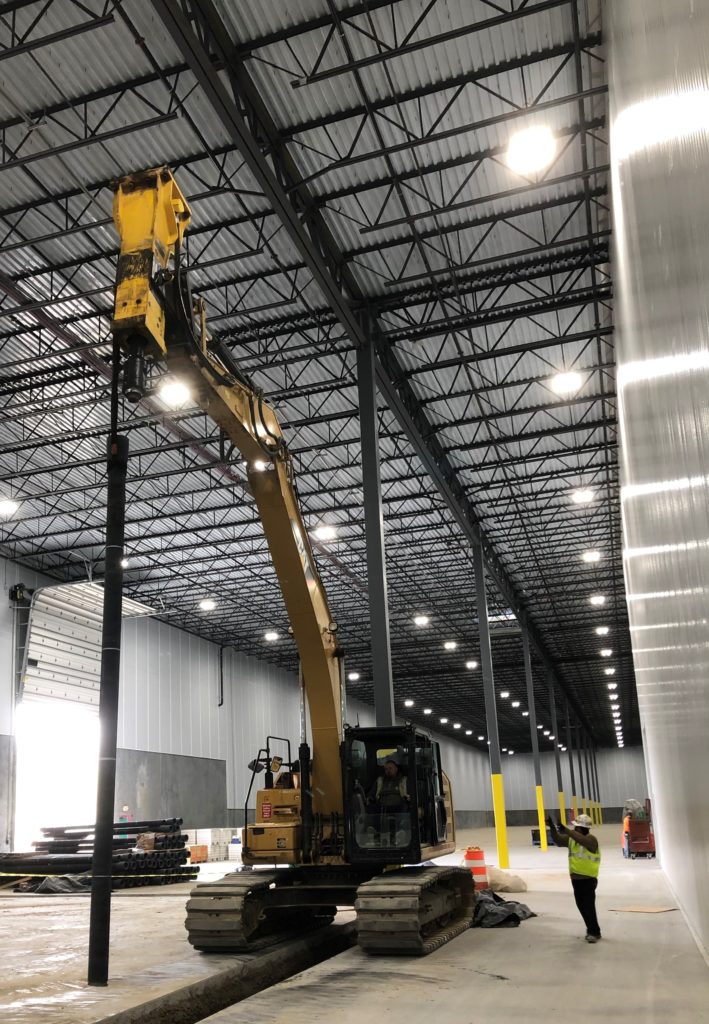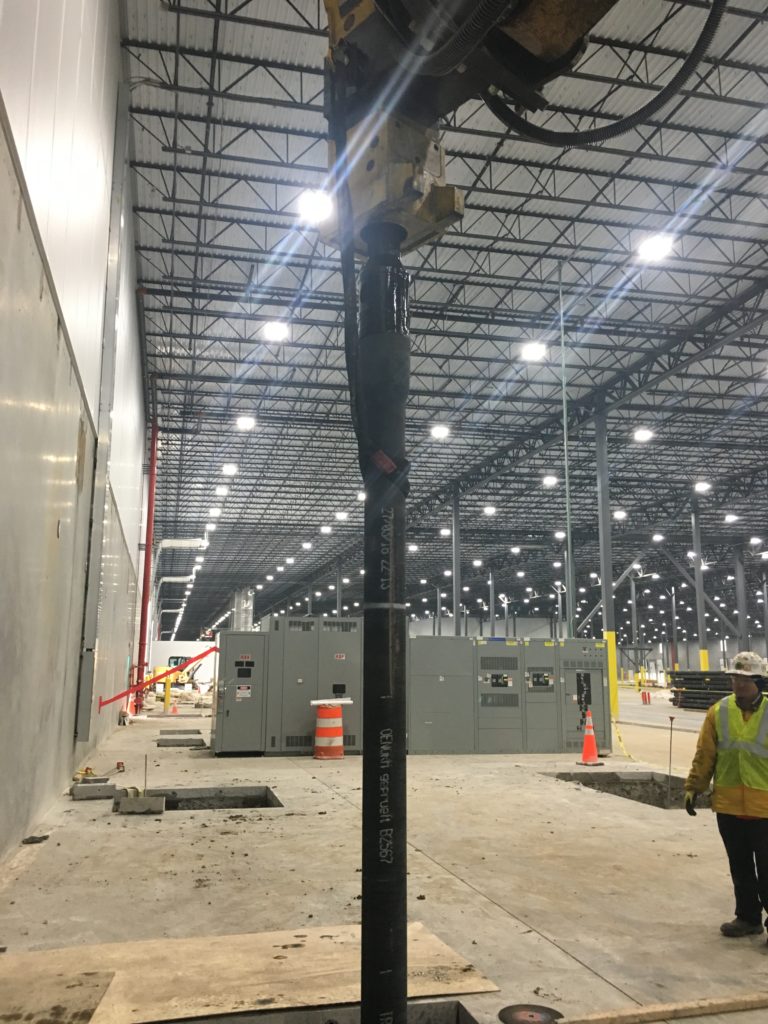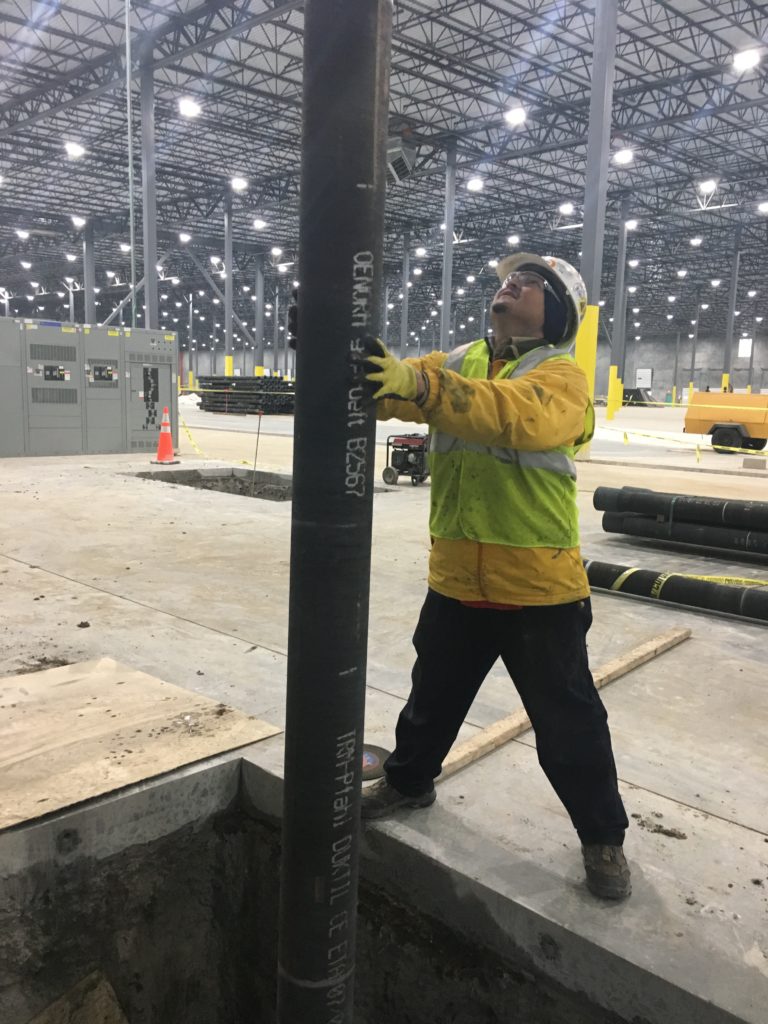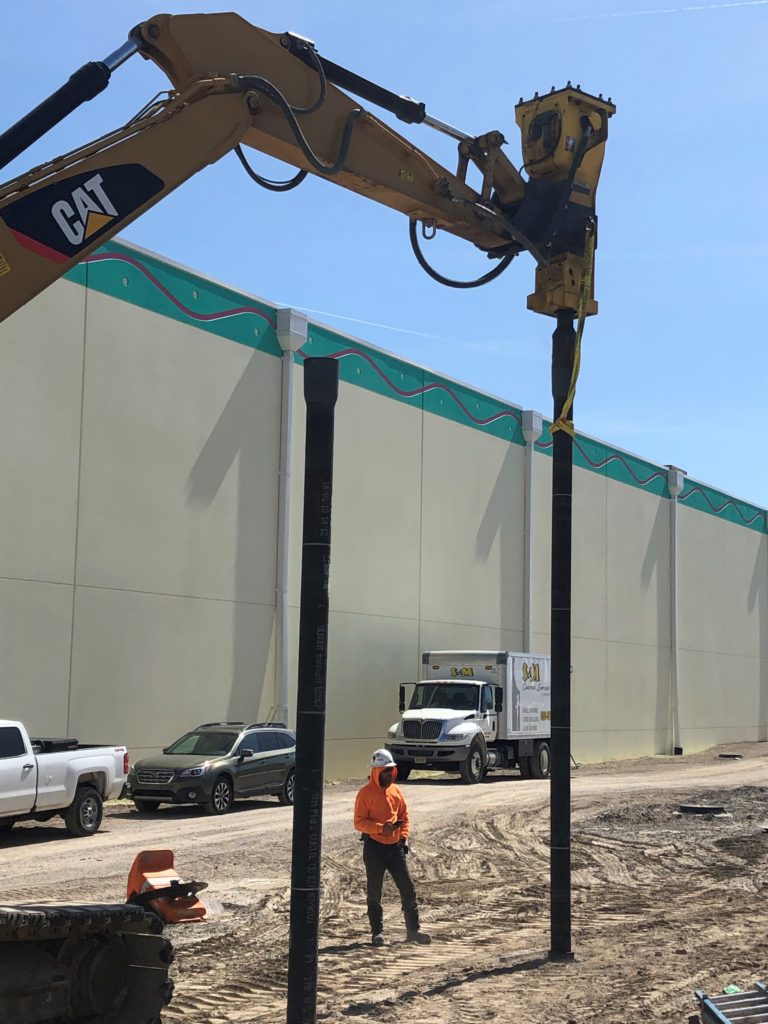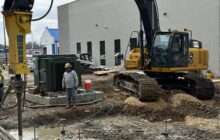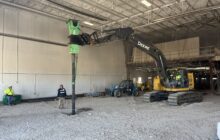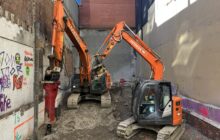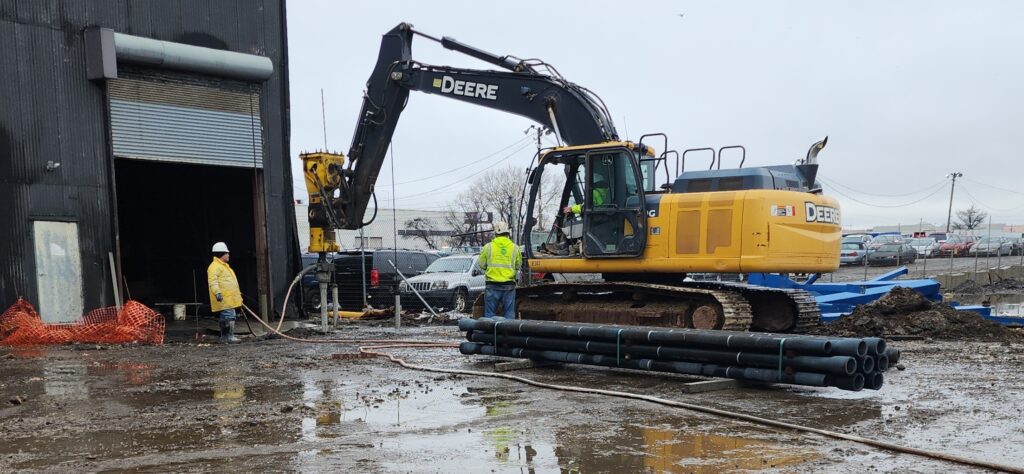Ductile Iron Piles provide cost-effective and rapid foundation support with limited mess for new interior mezzanine foundations while working within limited overhead clearance areas.
Project Description:
Construction of the new 600,000 sq ft beverage distribution facility included foundations supported on ground improvement. During interior build-out, a 36,000 square foot, steel-frame mezzanine level was added to the scope. The retrofit included new foundations for walls and 40 column footings within the existing building. Column loads ranged from 100 to 300 kips and wall loads were 7 to 8 kips/foot. Overhead clearances in the area were between 40 to 50 feet.
Geotechnical Conditions:
Soil conditions consisted of very loose to dense undocumented fills (sand, clay, silt and debris) underlain by medium dense to very dense native sand locally known as the Magothy Raritan Formation. Average SPT N-values in the sand layer were on the order of 50 bpf. Groundwater was generally encountered at depths of 20 to 25 feet below grade.
Project Challenges:
Provide cost-effective and rapid foundation support with limited mess for new interior mezzanine foundations while working within limited overhead clearance areas.
Advantages
- Low overhead clearance for interior construction
- Rapid installation compared with micropiles
- Substantial cost savings compared with other pile systems
- Low vibrations
- Clean installation
Design and Construction Solution
Multiple challenges confronted the team to complete the additional foundation scope of work within the newly constructed warehouse. For instance, the selected deep foundation system needed to be installed with low headroom equipment, generate minimal vibration and no spoils and work around underground utilities and amongst other construction trades and active operations. Ductile Iron Piles were selected as the best foundation support option for these challenges.
Although friction Ductile Iron Piles installed with an oversized cap and continuous grouting operation would yield higher capacities by bonding in the sand, the team was concerned about logistics of a full- time grouting operation during installation within the new facility. Instead, designers at GeoStructures, Inc. proposed a solution using end-bearing Ductile Iron Piles driven into the sand layer to develop capacity. Series 170/9.0 (170 mm outer diameter with 9 mm wall thickness) Ductile Iron Piles with a working capacity of 30 tons were selected.
With an allowable structural capacity exceeding 90 tons, the design capacity was controlled by the geotechnical end-bearing resistance in the dense silty sand layer layer underlying the fill. Prior to the start of production, a 32-ft long test pile was installed along the exterior side of the west building wall outside of the new mezzanine area. The test pile had a “set” rate of 4 seconds/inch. A full-scale static load test (ASTM D-1143) was performed to 200% of the design load to confirm the capacity. Test results showed a deflection of only 0.11 inches at loads of 120 kips – twice the design load. Due to limited reaction frame capacity, the test was not loaded higher.
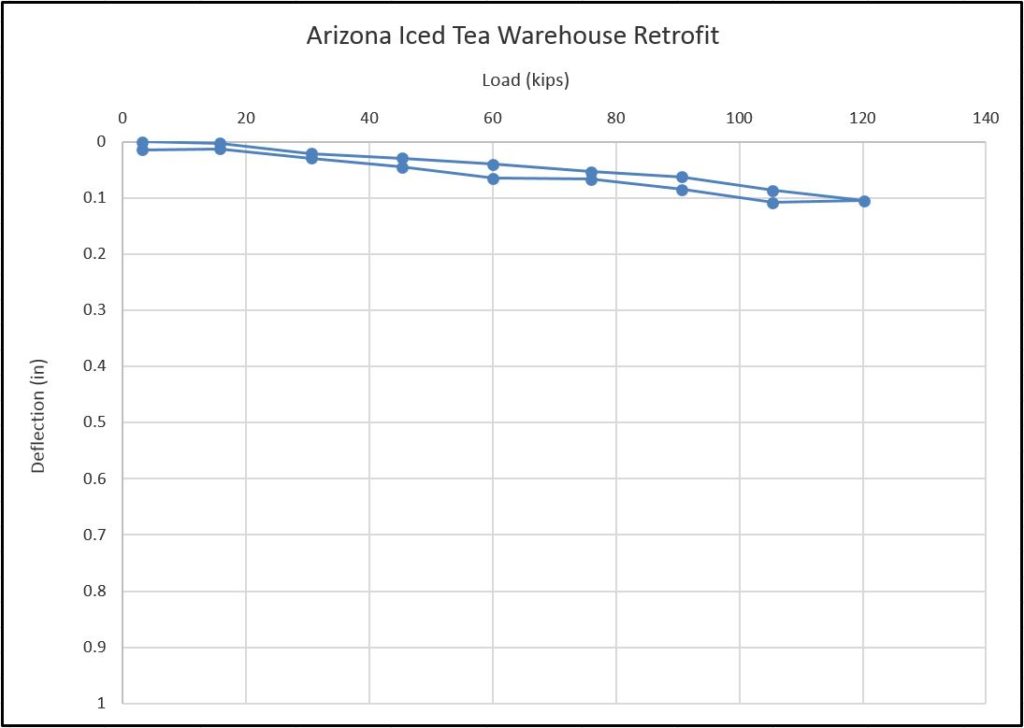
In addition to the full-scale load test, GeoStructures and DuroTerra collaborated on a program to dynamically load test several piles utilizing a Pile Driving Analyzer (PDA) to correlate the capacity measured through the PDA with the static load test results. PDA testing was performed by GRL Engineers, Inc. using the high frequency breaker hammer used to install the piles as well as their Apple drop-weight system. PDA testing demonstrated an ultimate capacity of 165 kips – exceeding the capacity measured in the full-scale load test. Testing was also performed on 48 ft long piles that confirmed 300 kip ultimate capacity.
Construction required controlled saw-cutting of the existing slab at new wall and pile cap locations, excavation of soil to a depth of 4 feet below the existing slab, selective abandonment and relocation of existing utilities and installation of the piles to achieve the design working capacity. Upon successful completion of the load testing, production installation got underway with piles driven through the fill and into the dense silty sand strata to depths 30 to 35 feet. The installed piles were then filled with 2,000 psi neat cement grout and a bearing plate attached to the top of the pile for connection within the pile caps and grade beams. Column support required between two and six piles at each pile cap location. In all, 250 piles were installed to support 40 columns and approximately 700 linear feet of new wall. The piles were installed by one crew in about 4 weeks.
Project Team Members
DIP Design/Build Installer: GeoStructures, Inc.
Geotechnical Engineer: Geo-Technology Associates, Inc.
General Contractor: ARCO Design/Build Industrial
Owner: American Beverage Packers, LLC

