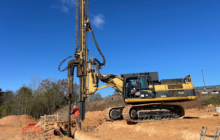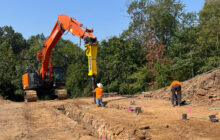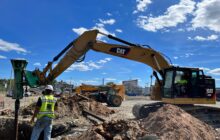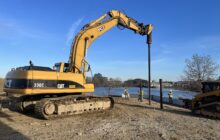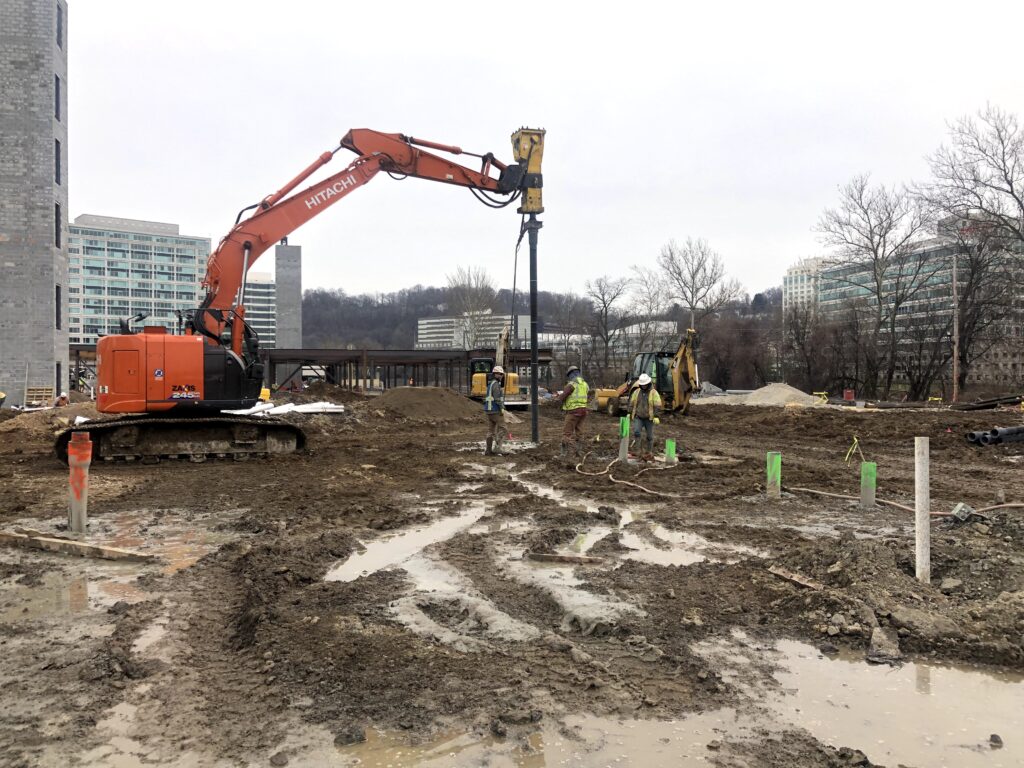
Ductile Iron Piles provided a rapid solution to address the unexpectedly deep depths of the highly variable bedrock that could be easily implemented while in construction.
Project Description:
The project consists of a five-story, 318,000 sqft, 280-unit multi-family condominium. The structure consists of at-grade parking under a concrete on structural steel podium with wood framing for the living areas. The façade was designed to resemble the historic mill structures along the Schuylkill River.
Geotechnical Conditions:
The project site is located in close proximity to the Schuylkill River. The geotechnical investigation encountered fill from 8 to 23 feet in depth. The historic fill consisted of a soil matrix of sand, silt, and clay with gravel, rock fragments, construction debris, slabs and cinders along with the potential remnant rail structures and obstructions from the site’s previous uses. The fill was underlain by residual clay and silt followed by highly variable depths to bedrock expected to range from 18 to 33 feet below ground surface. The rock consisted of schist with highly variable degrees of weathering. These wide ranges in subsurface conditions occurred over very short distances on the site.
Project Challenges:
Provide a rapid solution to address the unexpectedly deep depths of the highly variable bedrock that could be easily implemented while in construction.
Advantages
- Rapid installation
- Rapid delivery
- Easy adjustment to highly variable and deep rock profiles
- Versatility with its use as a rigid inclusion
Design and Construction Solution
A Rigid Inclusion ground improvement system supporting shallow foundations was planned for the project. During installation, it was discovered that the weathered rock surface extended much deeper than expected, up to 65 feet in depth. Ground improvement equipment was not capable of reaching these greater depths. An alternative ground improvement installation solution was needed that could reach the deeper rock, allow for the highly variable rock depths, and provide support similar to ground improvement while still maintaining the project schedule as other trades commenced work.
Based on previous experience on other sites with variable rock conditions, GeoStructures, Inc. selected Ductile Iron Piles to address the concerns. With only a few days for lead time, Ductile Iron Piles could be delivered to the site and installed with equipment already mobilized to the site. The Plug and Drive connection allowed the system to be driven to variable depths to encounter rock and easily address the site variability without material waste. Since the project was already designed for foundations supported by rigid inclusions, the ductile iron pile solution incorporating an oversized bearing plate and engineered fill pad was designed to replicate the rigid inclusion design.
GeoStructures, Inc. used an exterior grouted Ductile Iron Pile approach featuring a Series 170/9.0 (170 mm outer diameter with 9 mm wall thickness) pile with a 270 mm conical grout shoe. Prior to the start of production, a 39-ft long element was installed and utilized to complete a full-scale load test (ASTM D-1143) to 200% of the design load to confirm capacity. The test pile was driven to achieve a set criteria of 1 inch or less in 50 seconds. Test results showed a deflection of 0.12-in at the design load of 150 kips. Combined with the engineered pad, the system would provide suitable strain compatibility with the previously installed ground improvement.
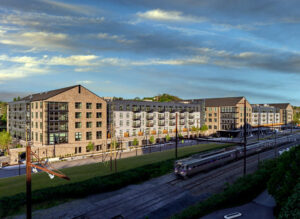 The Ductile Iron Pile alternative was installed on a 1:1 basis in place of 78 rigid inclusions. A total of 4,300 linear feet of Ductile Iron Pile material was delivered with the first bundles arriving on site within 48 hours of receiving the call about the project. Installation depths ranged from 35 to 65 feet. The elements acting as rigid inclusions were driven to the site-specific set to ensure the Ductile Iron Pile elements extended completely through the fill and soft overburden soils to terminate on rock. In all, the installations required only 10 working days to complete.
The Ductile Iron Pile alternative was installed on a 1:1 basis in place of 78 rigid inclusions. A total of 4,300 linear feet of Ductile Iron Pile material was delivered with the first bundles arriving on site within 48 hours of receiving the call about the project. Installation depths ranged from 35 to 65 feet. The elements acting as rigid inclusions were driven to the site-specific set to ensure the Ductile Iron Pile elements extended completely through the fill and soft overburden soils to terminate on rock. In all, the installations required only 10 working days to complete.
GeoStructures, Inc. received the 2022 PDCA Project of the Year Award (Land: Less than $1M) for their work on this project.
Project Team Members
DIP Design/Build Partner: GeoStructures, Inc.
Geotechnical Engineer: Geo-Technology Associates
General Contractor: IMC Construction
Structural Engineer: Structura, Inc.
Architect: Hord Coplan Macht

