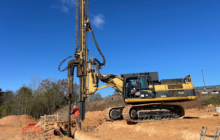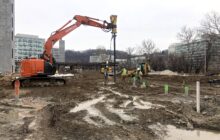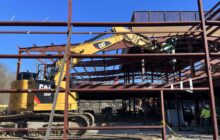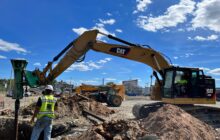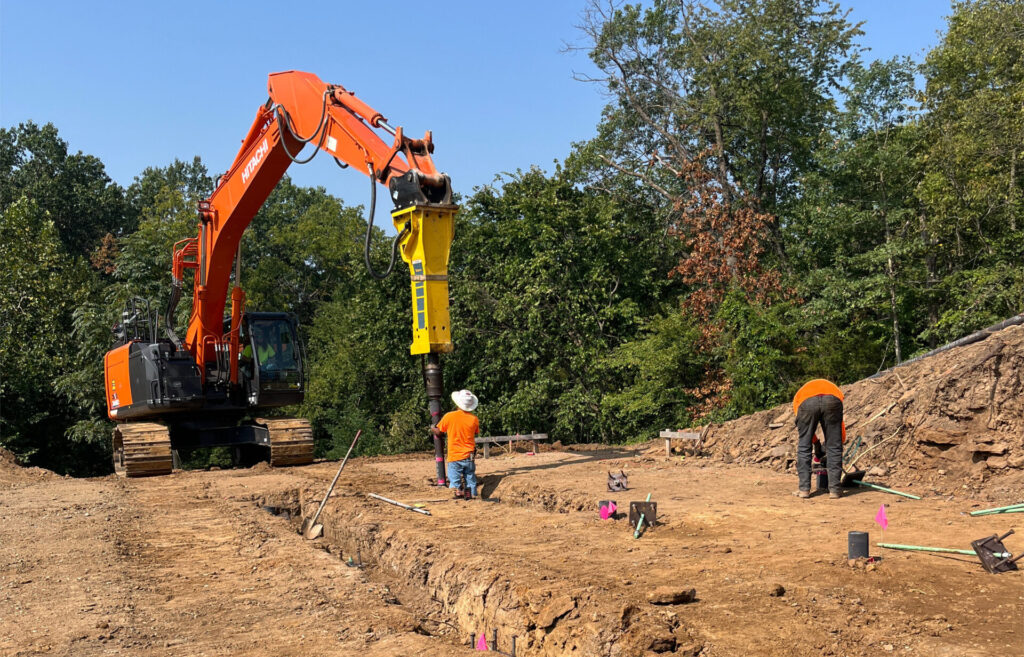
Ductile Iron Piles provided a deep foundation solution to accommodate elevation change across the building footprint and minimize earthwork needs.
Project Description:
The new Golf Team building at the University of Central Missouri (UCM) contains food services, meeting rooms, and lockers for the UCM Mules men’s and women’s golf teams. The new building covers 1,900 square feet with maximum column loads of about 50 kips.
Geotechnical Conditions:
The subsurface conditions at the site are highly variable. The site lies partially on the side of a landscape earth dam used to form a golf course water feature. The soils consist of firm to hard clay and clayey sand fill encountered to depths of 16 to 20 feet. Auger refusal was encountered at 16 to 20 feet on limestone bedrock.
Project Challenges:
The relatively light column loads would normally be well-suited for shallow foundations, but the building area has about 12-feet of elevation change within its small footprint. Shallow foundations would require large amounts of grade-raise fill, leading to non-uniform settlements in the existing variable fill and possible slope stability issues in the earth dam. To accommodate elevation change across the building footprint and minimize earthwork needs, the new building was designed for an elevated floor structure, which required deep foundations.
Advantages
- Adaptable to variable bedrock elevations
- Simple, low-vibration installation
- Small diameter, high-capacity load resistance
- Rapid turn-key operation
Design and Construction Solution
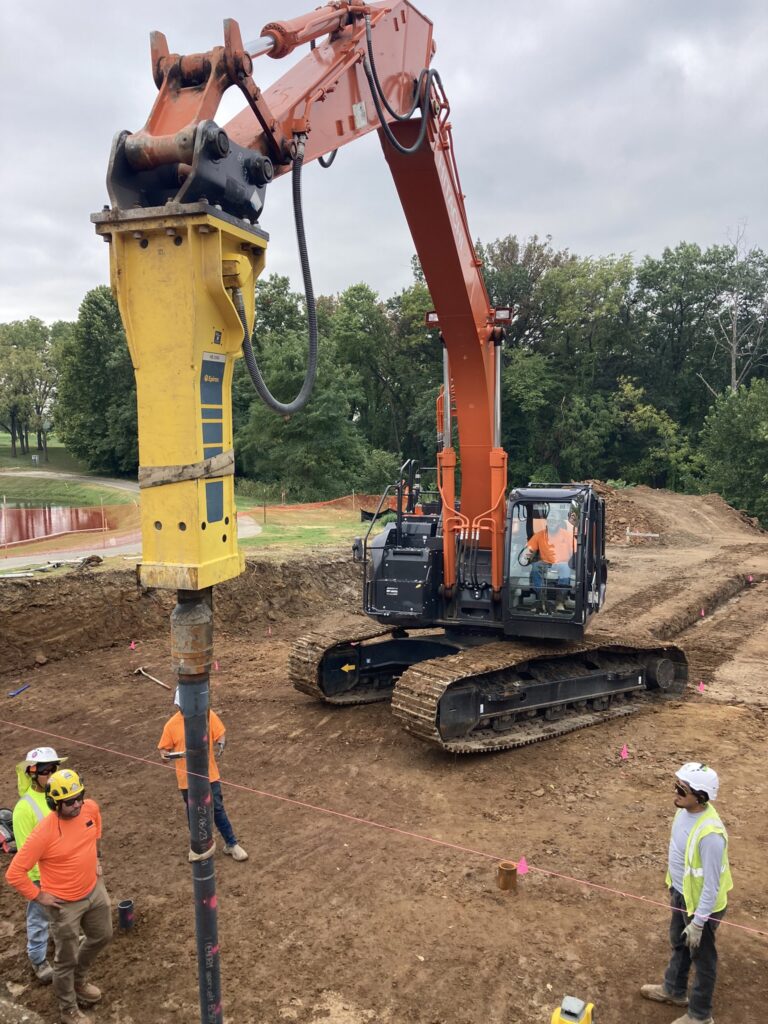 The original deep foundation design featured drilled and cased micropiles, developing capacity in the limestone bedrock. Fifty-three (53) micropiles were designed for the building foundation with working capacities of up to 35 kips. Foundation Specialties Geostructural Construction (FSGC) developed a Ductile Iron Pile (DIP) value-engineering alternative which offered substantial schedule and cost savings over the base-bid micropile design by utilizing higher capacities and reducing the scope of work by 20 piles. FSGC’s value engineering alternative was approved by the design team.
The original deep foundation design featured drilled and cased micropiles, developing capacity in the limestone bedrock. Fifty-three (53) micropiles were designed for the building foundation with working capacities of up to 35 kips. Foundation Specialties Geostructural Construction (FSGC) developed a Ductile Iron Pile (DIP) value-engineering alternative which offered substantial schedule and cost savings over the base-bid micropile design by utilizing higher capacities and reducing the scope of work by 20 piles. FSGC’s value engineering alternative was approved by the design team.
The final design featured non-grouted (exterior) Series 118/7.5 Ductile Iron Piles (4.65” O.D. with a 0.3” wall thickness), installed with a 118 mm heavy duty (HD) driving shoe. The DIPs were designed to achieve 87 kips working capacity in end-bearing by achieving “set” (1” penetration in 50 seconds) on the auger-refusal bedrock encountered in the borings.
FSGC installed a total of 33 Ductile Iron Piles to depths ranging from 12 to 29 feet (22 feet average) with minimal pile waste due to the Plug and Drive connection. An Epiroc HB2000 percussion hammer mounted on a Hitachi 345 excavator was used to install the piles at an average rate of over 800 linear feet per day. Pile load testing on the job confirmed acceptable performance, providing the project team with a well-executed and successful value engineering deep foundation solution.
Project Team Members
DIP Design/Build Partner: Foundation Specialties Geostructural Construction
Geotechnical Engineer: Engineering Surveys and Services
General Contractor: Reasbeck Construction
Structural Engineer: Bob D. Campbell & Co.

