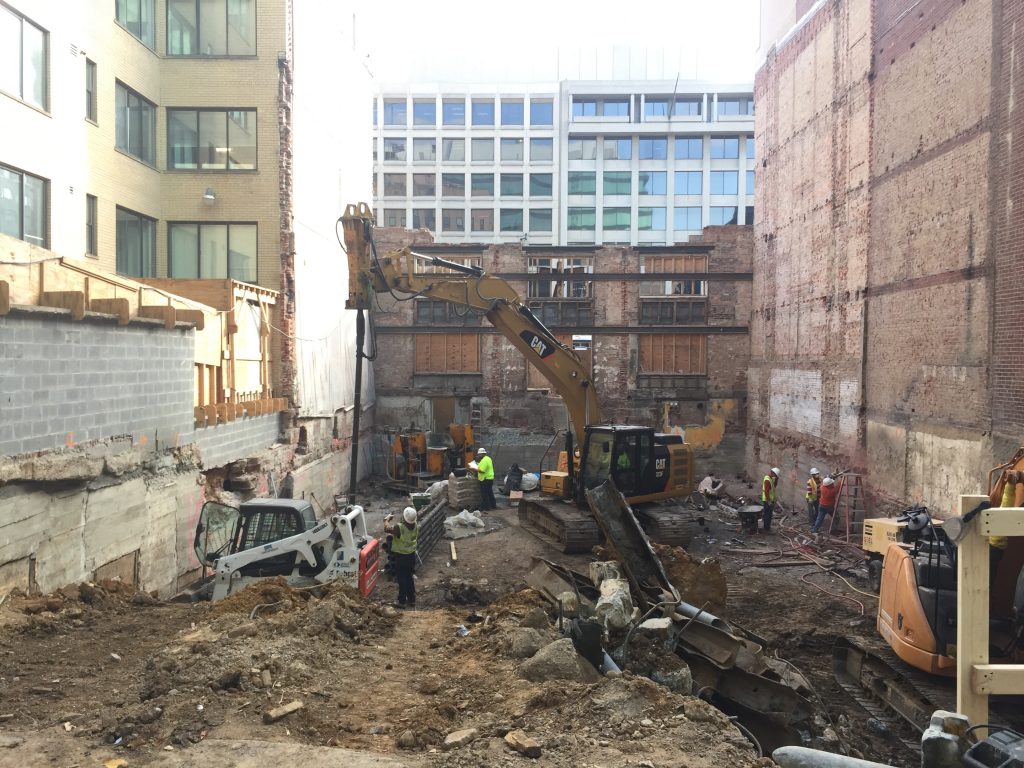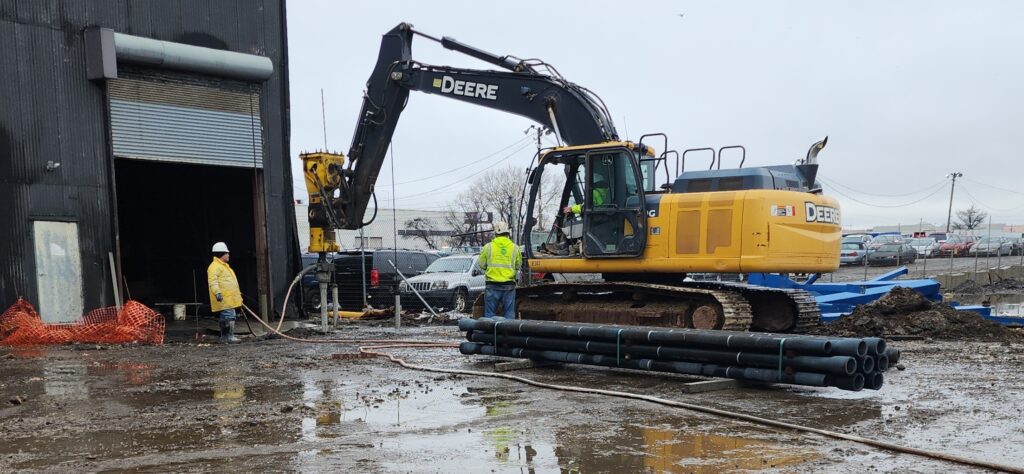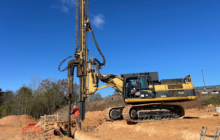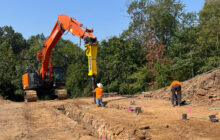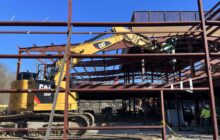Ductile Iron Piles Are A Cost-Effective, Low Vibration Deep Foundation Solution On A Tight Urban Site
Project Description:
The redevelopment project involved construction of a new 8-story, mixed-use project located only three blocks north of the White House. The original structure was razed except for the lowest two floors of the exterior façade. The limited 5,025 square foot site was bordered immediately by property lines on three sides and the original façade on the fourth side, requiring a low vibration foundation support solution that could operate within tight, urban access. After working closely with the design team, the building was designed as a series of Ductile Iron Pile -supported grade beams and pile caps.
Geotechnical Conditions:
Soil conditions at the site consisted of up to 8.5 feet of mixed fill including sand, silt, gravel, clay and debris including glass, brick and concrete fragments. The fill was underlain by terrace deposits ranging from loose to medium dense sand with varying amounts of fines (SP, SM, SC) and firm to stiff lean to fat clay (CL, CH) to depths up to 35 feet. In limited areas, a thin organic silt layer was encountered within the terrace deposit layers. Loose to very dense residual silty sand and silt was encountered to depths of 35 to 40 feet followed by weathered rock. Groundwater was encountered below 30 feet.
Project Challenges:
Install a cost-effective, low vibration deep foundation on an extremely tight urban site.
Advantages
- Rapid installation
- Low vibration
- Mobile equipment for navigation a congested, urban site
- Modular piles result in limited laydown requirements
Design and Construction Solution:
Equipment access and the ability to provide a low vibration solution in an extremely tight urban site were key considerations on this project. The geotechnical engineer considered numerous deep foundation options including caissons extending to bedrock, augercast piles and Ductile Iron Piles. Ductile Iron Piles were selected because of the ability to work on the congested site, modular and self-contained nature of the operation and low vibration levels to allow work immediately adjacent to the property lines. 
Ductile Iron Piles were designed for a working capacity of 40 tons (compression). The DIP design consisted of Series 118/7.5 piles (118 mm diameter with 7.5 mm wall thickness) to develop working capacities of 40 tons by driving through the terrace and residual deposits to terminate by achieving set on weathered rock. In a number of locations, the piles were required to support 40 ton compression loads as well as 5 ton tension loads. A modified installation approach using a Series 118/7.5 pile with an oversized 220 mm conical grouting shoe was used to create a friction bond by continuously pumping grout during installation. The piles were still driven to terminate by achieving set on rock, but resisted the tensile loads with a center bar inserted into the center of the friction pile.
A compression load test was performed at site. Deflection of the compression pile was less than ¼-inch at the 80 kip design load. Following pre-production testing, a total of 145 piles were installed to terminate on rock at depths on the order of 25 to 30 feet below the working grade.
Project Team Members
DIP Design/Build Partner: GeoStructures, Inc. / GeoConstructors, Inc.
Geotechnical Engineer: Schnabel Engineering
General Contractor: Ellisdale Construction
Structural Engineer: Ehlert Bryan, Inc.
Architect: Nelson Architects, PC

