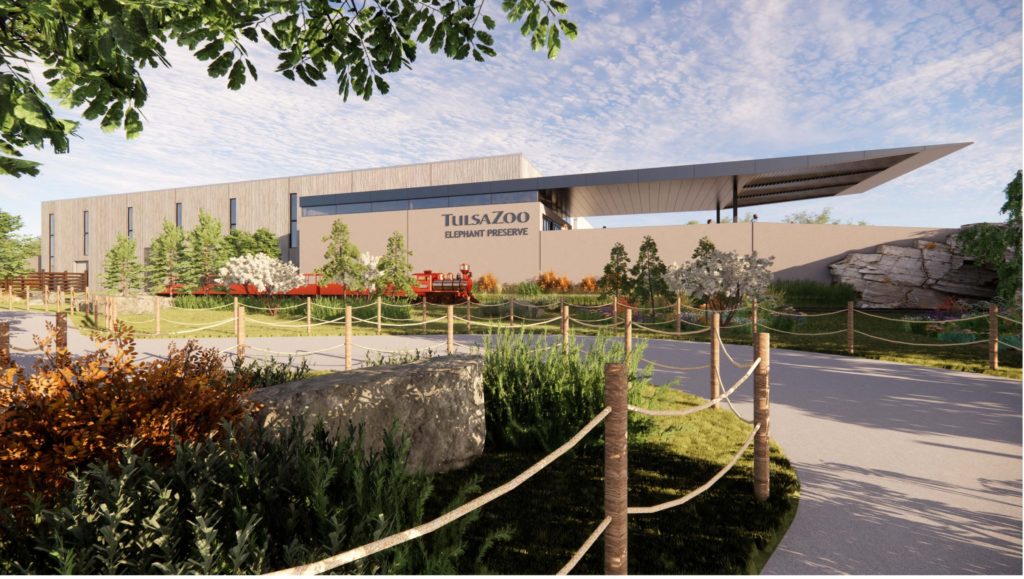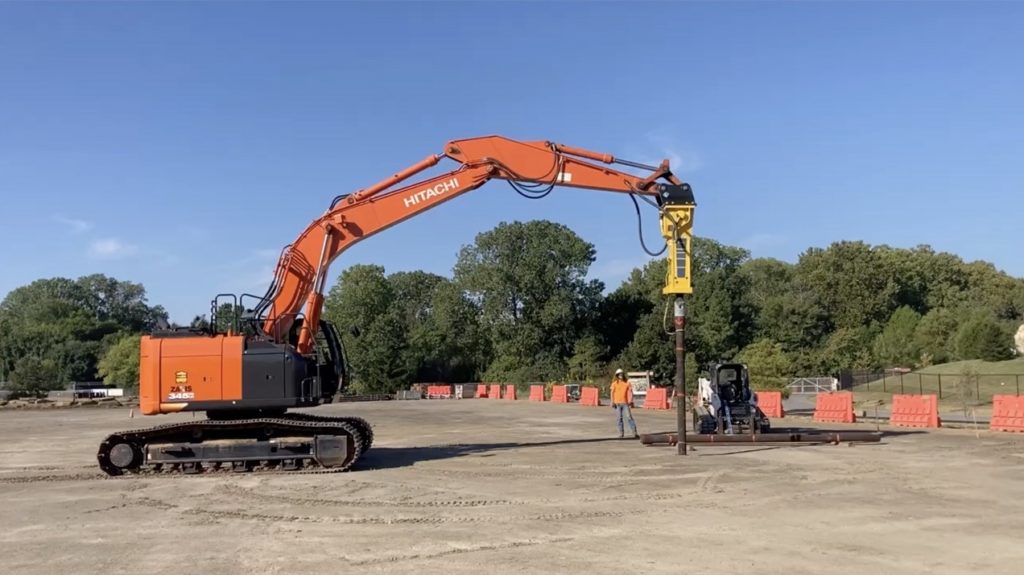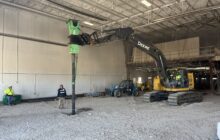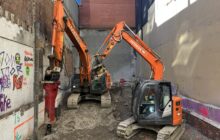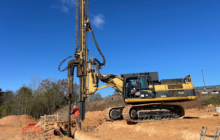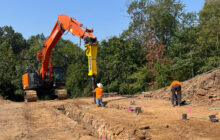Ductile Iron Piles provided an economical deep foundation solution to support the new foundations that could be installed through the upper very soft soils without the need for casing or dewatering.
Project Description:
The Oxley Family Elephant Experience and Elephant Preserve at the Tulsa Zoo provides world-class care for elephants at all stages of life while allowing a wide range of viewing options for visitors. Construction of the new facility includes a state-of-the-art elephant barn and a 10-acre fenced area for the elephants to roam. The barn consists of a two-level pre-engineered metal building covering an area of 36,000 square feet. Portions of the building have a slab-on-grade for pedestrian traffic, while other floor areas have an organic substrate that provides better foot-care for the large animals. Column loads for the barn range from 60 to 175 kips.
Geotechnical Conditions:
Subsurface conditions encountered at the site consist of very soft to firm clay encountered to depths of 24 to 34 feet followed by very loose to loose clayey or silty sand. Auger-refusal on shale bedrock was encountered at depths ranging from 42 to 44 feet. Groundwater was encountered at depths of 4 to 6 feet in the borings. Project grading plans required that 10-feet of new fill be placed in the building area to achieve the desired finish floor elevation.
Project Challenges:
Provide an economical deep foundation solution to support the new foundations that could be installed through the upper very soft soils without the need for casing or dewatering. The project needed a minimally invasive solution that would not disrupt zoo animals in nearby exhibits.
Advantages
- Adaptable to variable bedrock elevations
- Simple, low-vibration installation
- Small diameter, high capacity load resistance
- Rapid turn-key operation
Design and Construction Solution
The combination of poor subgrade soils, moderate column loads, and height of new fill lead the design team to consider deep foundation options for the new structure. Drilled shafts and helical piles were originally considered. Helical piles were eliminated due to concerns that the piles could not develop enough capacity in the soft soils before refusing and spinning out on the bedrock. Drilled shafts provided a viable, but costly option since the drilled shafts would require casing for installations in the high groundwater and very soft clay environment. Ductile Iron Piles (DIPs) were eventually chosen by the design team to provide similar deep foundation performance, but with a low-vibration, driven system that eliminated issues related to casing, high-groundwater, and spoils removal. Ductile Iron Piles were specified for the project and Foundation Specialties Geostructural Construction (FSGC) was selected to install the Ductile Iron Pile system.
The Ductile Iron Pile design featured Series 170/9.0 piles (170 mm diameter with wall thicknesses of 9.0 mm) installed via the dry-method (non-grouted exterior) to generate capacity in bearing in the shale bedrock. FSGC designed the DIPS for allowable compression capacities of 130 kips and tension capacities of 8 kips. Full-length center bars were wet-set into the interior-grouted piles at select locations to resist the tension demand.
FSGC installed a total of 82 Ductile Iron Piles to depths ranging from 50 to 55 feet with minimal pile waste due to the Plug and Drive connection. An Epiroc HB2000 percussion hammer mounted on a Hitachi 345 excavator was used to install the piles at an average rate of over 900 linear feet per day. The fast production rate, coupled with low-vibration installations had a negligible effect on animals in nearby exhibits. Pile load testing was performed and confirmed acceptable performance.
Project Team Members
DIP Installation Partner: Foundation Specialties Geostructural Construction
Geotechnical Engineer: Terracon, Inc.
General Contractor: Nabholz Construction
Structural Engineer: 360 Engineering Group

