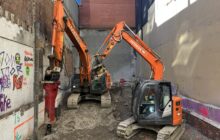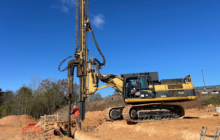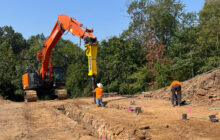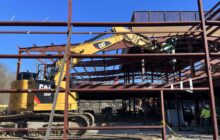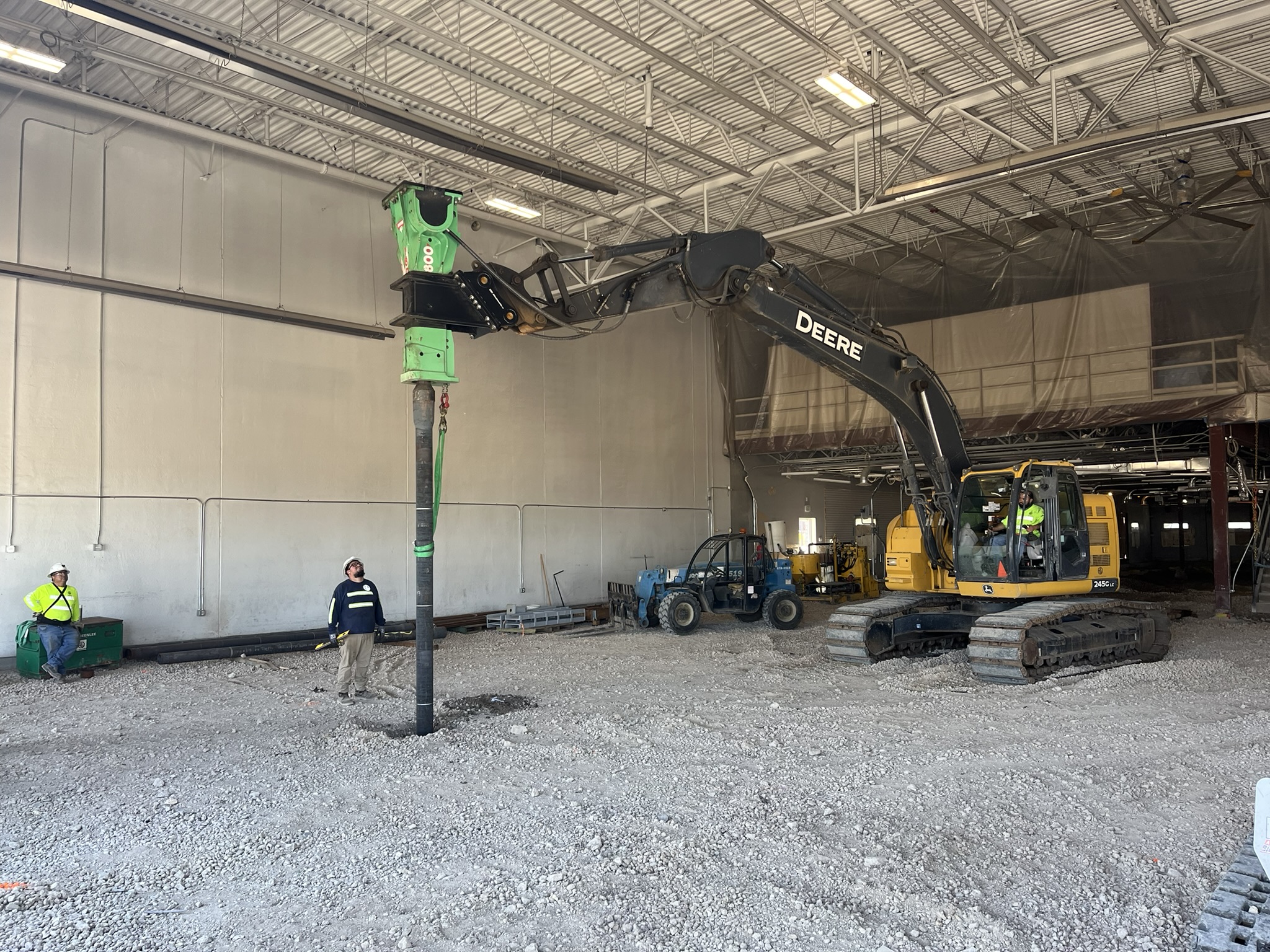
Ductile Iron Piles provided cost-effective and rapid foundation support for new, heavily-loaded floor slabs while working within limited overhead clearance areas and around column and foundation locations.
Project Description:
The project consisted of providing deep foundations for the re-support of a new heavily-loaded warehouse floor slab inside an existing building. The warehouse was originally constructed over the top of an existing capped landfill. Overhead clearances included two separate limitations of 12 and 24 feet within the areas planned for construction of the new slab.
Geotechnical Conditions:
Soil conditions consisted of an upper layer of a clayey landfill cap approximately 10 ft thick, then approximately 50 – 55 ft of construction and other debris type landfill materials directly overlying claystone bedrock at average depths of 60 to 65 feet.
Project Challenges:
Provide cost-effective and rapid foundation support for new, heavily-loaded floor slabs while working within limited overhead clearance areas and around column and foundation locations.
Advantages
- Low overhead clearance for interior construction
- Rapid installation compared with micropiles
- Substantial cost savings compared with other pile systems
- Low vibrations
Design and Construction Solution
The original plan for providing deep foundations inside the existing structure included drilled and cased micropiles installed through the landfill materials and to develop capacity in the underlying bedrock. Specialty contractor Harrison Western Construction explored an alternative option of Ductile Iron Piles (DIPs) in the higher-headroom area which could be driven rapidly through the fill material to develop capacity in end-bearing on the bedrock. In addition to the schedule advantages of using a driven system, the DIP option would not generate any landfill spoil material or necessitate its specialty collection and disposal. Further, the DIP system could develop capacity in end-bearing, eliminating the need for additional drilling into the underlying bedrock.
Based on a number of key factors including site logistics, overhead clearances, and the advantages DIPs offered compared to micropiles, the project team chose to use 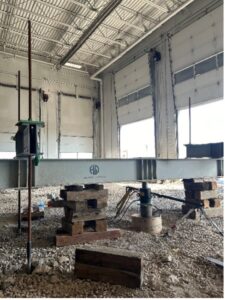 Ductile Iron Piles for areas where headroom was approximately 24 feet. For parts of the work area with lower clearances, traditional drilled and permanently cased micropiles were used.
Ductile Iron Piles for areas where headroom was approximately 24 feet. For parts of the work area with lower clearances, traditional drilled and permanently cased micropiles were used.
An initial sacrificial load-testing program for the DIP’s was performed to determine and confirm design capacities and assumptions. Harrison Western used a John Deere 245G excavator equipped with a Montabert v1800 percussion hammer to install the DIPs.
“The use of DIP’s on this project allowed us to improve project schedule and economics for our client and ultimately resulting in a win-win for everyone due to the unique nature of the underlying landfill materials,” said Tom Szynakiewicz, PE, BCGE Vice President at Harrison Western.
Project Team Members
DIP Installer: Harrison-Western Construction
Geotechnical Engineer: Ground Engineering

