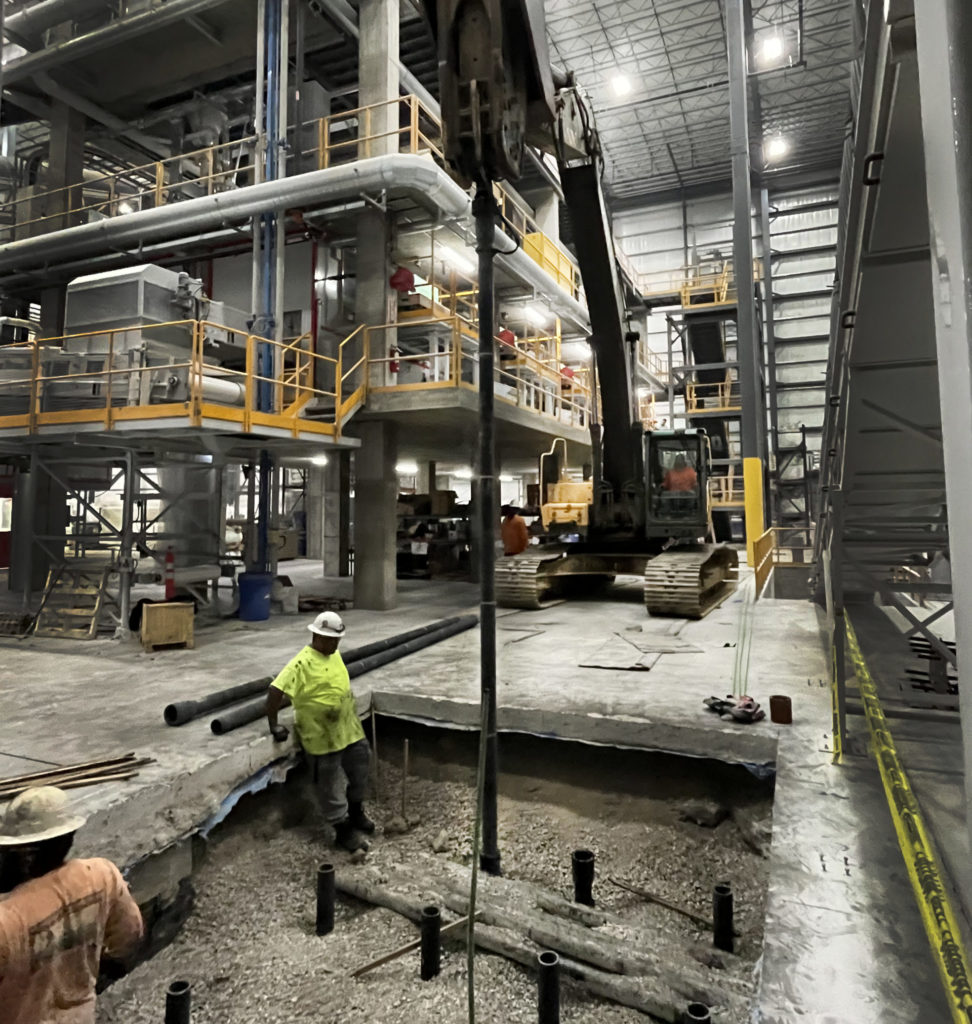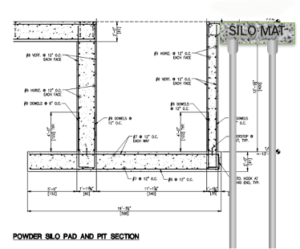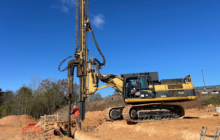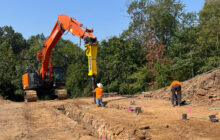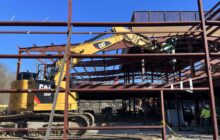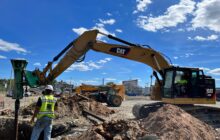Project Description:
Additions to the Dal-Tile manufacturing facility included a new raw-product storage silo to add materials capacity. The new silo needed to be close to the existing silos, located inside the building. The new silo is supported on four legs with loads of 215 kips (compression) and 50 kips (uplift) on each leg. The legs are supported on a mat foundation with a bearing area of 161 square feet. With total axial loads in excess of 800 kips and 200 kips of uplift, a deep foundation system was deemed necessary.
Geotechnical Conditions:
The subgrade conditions described in the geotechnical borings by Construction Materials Laboratory consist of soft to very stiff sandy gravelly clay extending to nearly 60 feet below grade. Sandstone bedrock was encountered at the maximum explored depth of 60-ft. Standard penetrometer testing (SPT) in the bedrock resulted in an N-value of 50/6”. Groundwater was interpreted at about 50-feet below grade.
Project Challenges:
The location of the new silo mat foundation sits immediately adjacent to an existing equipment pit that is 13-ft below the existing floor. The design team was concerned that new foundation loads would impart lateral loads on the pit walls unless deep foundations were used to transfer the loads below the bottom of the equipment pit foundation.
Additionally, access to the new silo location was constrained by existing mezzanine structures, stairs, and conveyors. With overhead clearance of less than 40 feet in the high-bay facility and narrow aisle widths (~12-ft), the use of traditional deep foundation equipment was restricted.
Advantages
- Simple, low-vibration installation
- Interior installation near existing structures
- Small diameter, high capacity load resistance
- Rapid turn-key operation
Design and Construction Solution
Jason Pirtle Structural Engineering and the Dal-Tile project manager chose the Ductile Iron Pile system due to the benefit of using a modular pile system that could be installed with nimble, small-footprint equipment. The project was designed for non-grouted (exterior) Series 118/9.0 Ductile Iron Piles (118 mm diameter & wall thicknesses of 9.0 mm) with 118mm HD drive shoes. The DIPs were designed to achieve a maximum working capacity of up to 80-kips in end-bearing by “setting” the pile on the sandstone bedrock. Ductile Iron Pile “set” capacity is typically defined as a penetration rate equal to or less than 1” penetration in 50-seconds of driving. The tensile design capacity was calculated to be 28 kips for the non-grouted pile and soil interface. The final design required a 16-pile group connecting to a 14’-1” x 11’-6” x 3’-3” reinforced concrete mat foundation to support the new silo.
Chris-Hill Construction used a Volvo EC290 excavator, equipped with an Okada TOP270 percussion hammer to install the Ductile Iron Piles. Installation was accomplished using the dry-method, with no exterior grout. All DIPs were driven to the specified “set” criteria at depths ranging from 52 to 58 feet below grade. The interiors of all piles were grouted post-installation using a 4,000 psi lean cement grout. A #8 (Grade 75) all-thread bar was wet-set in 12 of the pile locations requiring tension load resistance. Chris-Hill Construction averaged 120 ft/hour working in very constrained conditions and completed almost 1,000 LF of installation in less than two days. Pile load testing verified the design capacities of the Ductile Iron Pile system.
Project Team Members
DIP Installation Partner: Chris-Hill Construction
Geotechnical Engineer: Construction Materials Laboratories
Structural Engineer: Jason Pirtle Structural Engineering
Owner: Dal-Tile Group, Inc.

