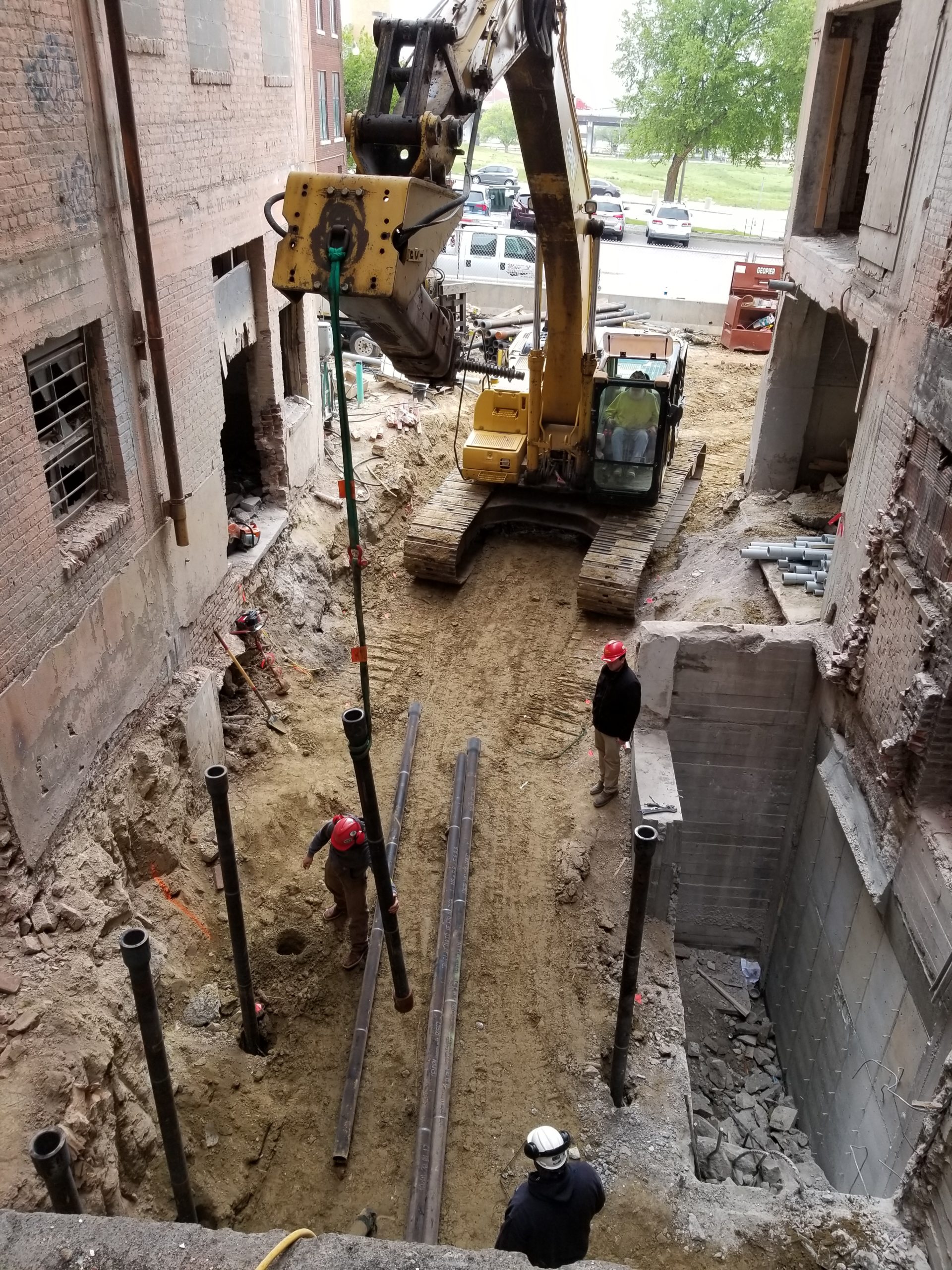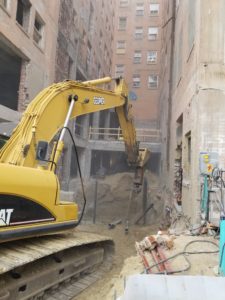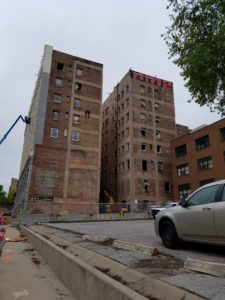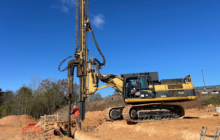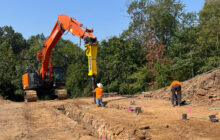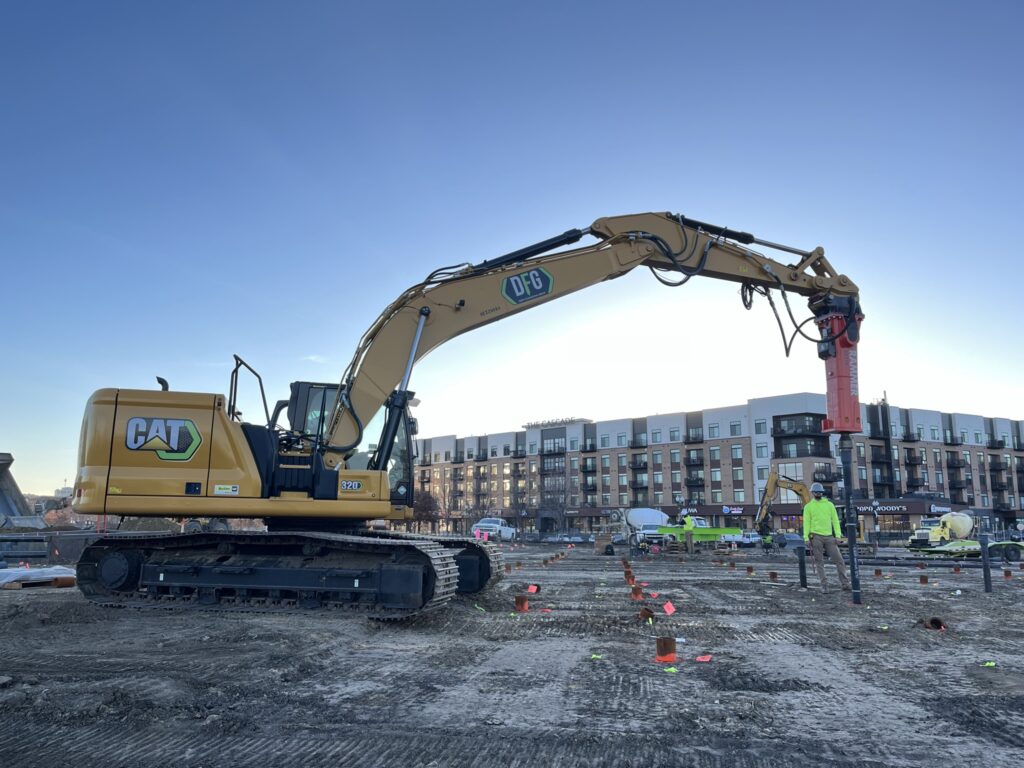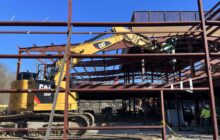End Bearing Ductile Iron Piles provided a low-vibration, deep foundation system in tight access between the wings of the existing 7-story hotel to support the new foundations.
Project Description:
The existing 7-story Logan Hotel in downtown Omaha was slated for renovations to transform the historic hotel into a new 90-room Indigo Hotel as well as a restaurant and office space. Part of the updates included the addition of two new stair towers and a new elevator located between the North and South wings of the hotel. Access to the proposed stair/elevator location was only slightly greater than 20 feet wide.
Geotechnical Conditions:
Subsurface conditions consisted of stiff clay in the upper 18 feet followed by medium stiff to soft clay extending to 63 feet below grade. Stiff sandy lean clay (glacial till) was encountered below 63 feet to the maximum explored depth of 75 feet. An additional nearby boring encountered bedrock at 70 feet.
Project Challenges:
Install a low-vibration, deep foundation system in tight access between the wings of the existing 7-story hotel to support the new foundations.
Advantages
- Easily access tight working area between buildings
- Rapid installation to depths beyond 90 feet
- Easy mobilization to site compared with larger piling operations
Design and Construction Solution
Geotechnical recommendations for the tight access included augercast piles (ACIPs), helical piles and micropiles. The project team quickly identified numerous challenges with the current options. For instance, the large augercast pile equipment required to extend through the soft ground conditions would have challenges accessing the area. The helical pile solution was ruled out due to the limited pile capacity achievable in the weak clay. Finally, the drilled micropile option was feasible but was an expensive option.
Representatives of NGC Group, Inc. reached out to Ground Improvement Engineering, Inc. (GIE) to evaluate other cost-effective alternatives and learned of the Ductile Iron Pile option. With assistance from DuroTerra, GIE developed a preliminary design approach using Ductile Iron Piles. Preliminary budgeting by Peterson Contractors, Inc. (PCI) confirmed the cost-savings offered by the value engineered approach.
After close-interaction between GIE and TD2 Engineering & Surveying and multiple rounds of redesign, plans were released showing a total of 16 Ductile Iron Piles with a capacity of 40 tons (compression). GIE prepared a final design using Series 118/9.0 Ductile Iron Piles (118 mm diameter with 9 mm wall thickness). The pile design required piles be advanced through the clay to terminate by achieving “set” on rock.
PCI selected a CAT 325 excavator to get access to the area and also power the CAT H130 hammer required to drive to the design depths. Piles were advanced to depths of 85 to 95 feet and achieved sets of less than 1 inch in more than 50 seconds. Existing foundations were encountered in one location and required a pile be offset from the original location. Quick action of the design team provided the field crew with alternative locations and the piles were installed with minimal delay.
Project Team Members
DIP Installation Partner: Peterson Contractors, Inc.
DIP Design Partner: Ground Improvement Engineering, Inc.
Geotechnical Engineer: Terracon Consultants, Inc.
General Contractor: NGC Group, Inc
Structural Engineer: TD2 Engineering & Surveying

